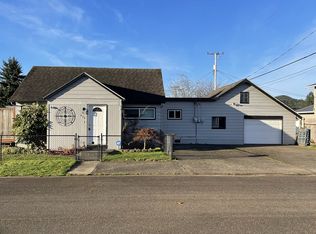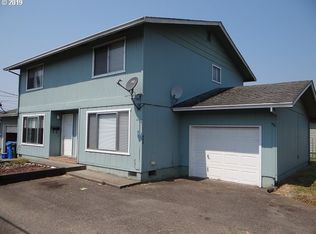Newly remodeled home near parks,schools,churches & restaurants. New carpet,flooring,fixtures,paint inside/out & much more.Home features a lrg livingroom w/pellet stove insert & large windows for lots of light.Cozy kitchen/dining area has new butcher block countertops & stove. Main level has a Lrg master bedroom & 2nd bedroom.Roomy bathroom w/step in shower,loft style 3rd room upstairs.Fenced yard w/attached 2car garage w/new siding & alley access.Call today.Priced to sell.More picture to come.
This property is off market, which means it's not currently listed for sale or rent on Zillow. This may be different from what's available on other websites or public sources.

