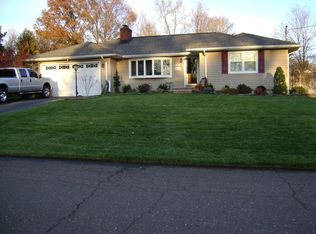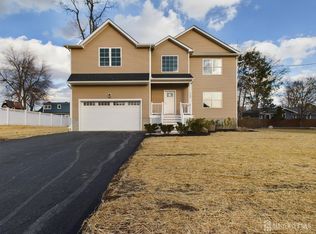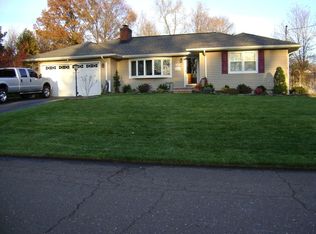Buyer’s agents are welcome - up-to 2% commission. AMAZING OPPORTUNITY!!! Custom Built home featuring full brick front, Anderson Palladium Windows, rear deck onto a slate patio with professional privacy landscaping, dramatic EF w/Spiral Staircase, Sunken LR & FR, Stone FP, recessed lighting, spacious kit w\ new HW flooring and all new appliances, formal dining room with inlay HW Master Bedroom Suite with Large in closets, pan ceilings, Spa like Master Bath including Sauna, Shower Stall, Jacuzzi soaking Tub, Skylights and heat lamps. Updated main bath with skylights, vaulted ceiling and palladium windows. Wired for a portable generator, 200 Amp electrical service. Natural Gas is in home. Lines run to convert existing wood burning FP & Kit Range to Gas if preferred. Full finished basement with high ceilings and 4th full bathroom, 4 zone hot water heat, Central Air. Attic Storage access over the garage through a full size door. Extended family Suite on the first floor. brand new black top driveway. Won't last long.
This property is off market, which means it's not currently listed for sale or rent on Zillow. This may be different from what's available on other websites or public sources.


