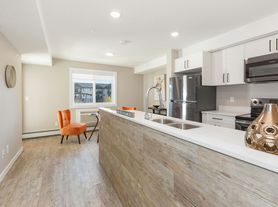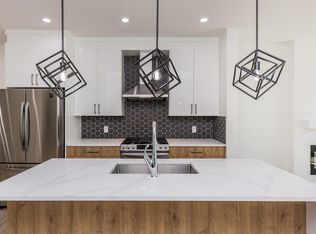2024 Built 3 bed + Den house in the desirable South Edmonton
Welcome to Your Brand New Home!
**Basement is included but unfinished**
Discover this stunning, 3 bed + Den house in the desirable Southwest Edmonton! Perfectly designed for modern living, this beautiful home offers:
Spacious Living: Featuring 3 bedrooms + Den + Bonus Room and 2.5 bathrooms, ideal for families or professionals. Open to below beautiful Living Room!!
Gourmet Kitchen: Enjoy cooking in a fully equipped kitchen with a dishwasher and ample cabinet space.
Outdoor Bliss: Fencing will be done next yea
Premium Parking: Front Attached Double Garage!
Modern Design: Vinyl flooring on main floor, ensuring a stylish and easy-to-clean environment. Carpets upstairs!
Prime Location: Close proximity to schools, restaurants, grocery stores, and bus stops for ultimate convenience.
Small Pets only
Additional Details: Driving pad is still in construction and will be completed within this month.
Smoking is allowed outside only.
Utilities are not included.
Fast application process with landlord and employment references required. Tenant insurance required.
Available for 1 or 2-year leases to suit your needs.
Don't miss out on this fantastic opportunity to make this beautiful house your new home. Contact us today to schedule a viewing and start your next chapter in comfort and style!
Welcome Home!
Welcome Home!
House for rent
C$2,450/mo
2121 209a St NW, Edmonton, AB T6M 3A3
3beds
1,900sqft
Price may not include required fees and charges.
Single family residence
Available Mon Dec 1 2025
Cats, small dogs OK
None
In unit laundry
Attached garage parking
Forced air, fireplace
What's special
Spacious livingBonus roomGourmet kitchenFully equipped kitchenAmple cabinet spaceOutdoor blissFront attached double garage
- 7 days |
- -- |
- -- |
Travel times
Looking to buy when your lease ends?
Consider a first-time homebuyer savings account designed to grow your down payment with up to a 6% match & a competitive APY.
Facts & features
Interior
Bedrooms & bathrooms
- Bedrooms: 3
- Bathrooms: 3
- Full bathrooms: 2
- 1/2 bathrooms: 1
Heating
- Forced Air, Fireplace
Cooling
- Contact manager
Appliances
- Included: Dishwasher, Dryer, Refrigerator, Washer
- Laundry: In Unit
Features
- Flooring: Carpet, Hardwood, Tile
- Has fireplace: Yes
Interior area
- Total interior livable area: 1,900 sqft
Video & virtual tour
Property
Parking
- Parking features: Attached
- Has attached garage: Yes
- Details: Contact manager
Features
- Patio & porch: Deck
- Exterior features: Heating system: ForcedAir
Construction
Type & style
- Home type: SingleFamily
- Property subtype: Single Family Residence
Community & HOA
Location
- Region: Edmonton
Financial & listing details
- Lease term: 1 Year
Price history
| Date | Event | Price |
|---|---|---|
| 11/13/2025 | Listed for rent | C$2,450-2%C$1/sqft |
Source: Zillow Rentals | ||
| 11/12/2024 | Listing removed | C$2,500C$1/sqft |
Source: Zillow Rentals | ||
| 10/25/2024 | Price change | C$2,500-3.8%C$1/sqft |
Source: Zillow Rentals | ||
| 10/20/2024 | Listed for rent | C$2,600C$1/sqft |
Source: Zillow Rentals | ||

