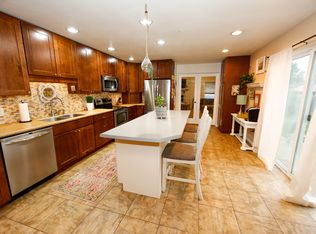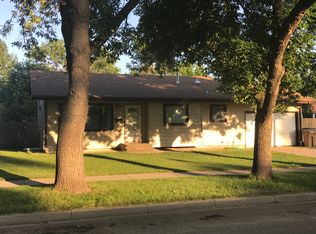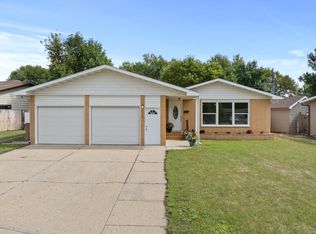Beautiful 5 bedroom, 2 bathroom home for sale in the Arrowhead neighborhood close to schools, parks and shopping. This home is completely finished and move-in ready! The main floor has an open concept with the living room, dining room and kitchen area. A charming cast iron gas fireplace in the living room will keep you warm on cold winter nights. The kitchen is complete with stainless steel appliances, quartz countertops, subway tile backsplash and a walk-in pantry. The island offers plenty of room to prepare meals and additional storage space. Seating at the island accommodates 2-3 stools. The kitchen leads out to a partially covered deck, into the backyard making it the perfect space for entertaining. There are 3 bedrooms on the main floor, including a master. There is also a large bathroom with double quartz countertop sinks and a 6-foot jetted bathtub. The basement is completely finished with a lower living room, two bedrooms, a large bathroom, a laundry room and a storage room. The laundry room has a butcherblock countertop laundry folding table and two cupboards that hang a drying rod for clothes. Shelves hang above the washer and dryer and there is also a utility sink for messy cleanups. A deep freezer offers additional storage space for food. The laundry room leads into the storage room which offers plenty of shelving. All bathrooms and lower rooms in this home offer additional comfort wall heating with individual thermostats. The lower living room comes with a cozy electric fireplace. The large, completely fenced (cedar) backyard is the perfect play space to keep children or pets safe. A large 12x18 ft storage shed in the backyard is the ideal spot to store extras. Tall juniper bushes in the backyard offer privacy from neighbors. There are also 2 apple trees, raspberry bushes, a rhubarb plant and room for a garden if desired. The garage offers parking for one vehicle, additional storage space and upper and lower cupboards for tools/storage. A countertop work space is also available. The new driveway offers off-street parking for 2 vehicles. Additional features in this home include Pella windows and doors and spray foam insulation throughout. Interested in viewing this property? Call owner to schedule a showing today! School Zoning: Elementary School: Perkett Elementary (K-5) Middle School: Jim Hill (6-8) Central Campus: 9th and 10th grades Magic City Campus: 11th and 12th grades
This property is off market, which means it's not currently listed for sale or rent on Zillow. This may be different from what's available on other websites or public sources.



