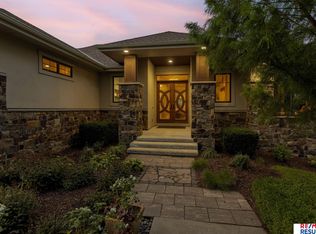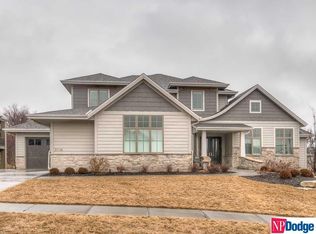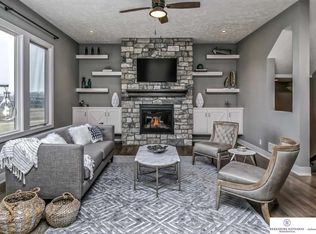Sold for $1,200,000 on 07/18/24
$1,200,000
21209 Walnut Cir, Elkhorn, NE 68022
6beds
4,786sqft
Single Family Residence
Built in 2022
0.38 Acres Lot
$1,244,100 Zestimate®
$251/sqft
$4,941 Estimated rent
Home value
$1,244,100
$1.13M - $1.36M
$4,941/mo
Zestimate® history
Loading...
Owner options
Explore your selling options
What's special
Just 2 year old Thomas David Home with Indoor Sports Court, 6 bedrooms 2 story in Windgate Estates in cul de sac. Don't wait to build, its move in ready. Just 2 years young, this home wont last long. This almost new walk out 2 story home has covered deck with electric fireplace that overlooks the green space & small pond. Large open-design kitchen with nice dinette area, built in double fridge and walk-in pantry and a commercial vent. All bedrooms on the 2nd floor have attached bathrooms. Home has 2 Laundry rooms, one on main floor & 2nd on the second floor. The 2nd floor laundry is attached to the primary suite. Main floor laundry has viewing window that overlooks the sports court. The fenced (rod iron) backyard is large enough for a future pool. Garage is heated and has built-in electric vehicle charger plug plus a sink and floor drains. Home mitigated for Radon. Walkable distance to Windgate Ranch park.
Zillow last checked: 8 hours ago
Listing updated: July 24, 2024 at 07:31am
Listed by:
Mary Thommi 402-650-6940,
BHHS Ambassador Real Estate
Bought with:
James Doebelin, 20190203
BHHS Ambassador Real Estate
Source: GPRMLS,MLS#: 22410741
Facts & features
Interior
Bedrooms & bathrooms
- Bedrooms: 6
- Bathrooms: 5
- Full bathrooms: 1
- 3/4 bathrooms: 3
- 1/2 bathrooms: 1
- Main level bathrooms: 1
Primary bedroom
- Features: Wall/Wall Carpeting, Cath./Vaulted Ceiling, Walk-In Closet(s)
- Level: Second
- Area: 239.25
- Dimensions: 14.5 x 16.5
Bedroom 2
- Features: Wall/Wall Carpeting, Walk-In Closet(s)
- Level: Second
- Area: 159.5
- Dimensions: 11 x 14.5
Bedroom 3
- Features: Wall/Wall Carpeting, Walk-In Closet(s)
- Level: Second
- Area: 159.5
- Dimensions: 11 x 14.5
Bedroom 4
- Features: Wall/Wall Carpeting, Walk-In Closet(s)
- Level: Second
- Area: 159.5
- Dimensions: 11 x 14.5
Bedroom 5
- Features: Wall/Wall Carpeting, Walk-In Closet(s)
- Level: Basement
- Area: 126.5
- Dimensions: 11 x 11.5
Primary bathroom
- Features: Full
Family room
- Features: Fireplace, Engineered Wood
- Level: Main
- Area: 255.75
- Dimensions: 15.5 x 16.5
Kitchen
- Features: Pantry, Engineered Wood
- Level: Main
- Area: 229.5
- Dimensions: 13.5 x 17
Basement
- Area: 2069
Office
- Features: Engineered Wood
- Level: Main
- Area: 154
- Dimensions: 11 x 14
Heating
- Natural Gas, Forced Air
Cooling
- Central Air
Appliances
- Included: Refrigerator, Washer, Dryer, Microwave, Double Oven, Cooktop
- Laundry: Ceramic Tile Floor
Features
- Basement: Walk-Out Access
- Number of fireplaces: 3
- Fireplace features: Family Room, Direct-Vent Gas Fire
Interior area
- Total structure area: 4,786
- Total interior livable area: 4,786 sqft
- Finished area above ground: 3,088
- Finished area below ground: 1,698
Property
Parking
- Total spaces: 3
- Parking features: Attached
- Attached garage spaces: 3
Features
- Levels: Two
- Patio & porch: Porch, Covered Deck
- Exterior features: Sprinkler System
- Fencing: Iron
Lot
- Size: 0.38 Acres
- Dimensions: 61.34 x 17.74 x 134.65 x 81.38 x 103.52 x 133.29
- Features: Over 1/4 up to 1/2 Acre, Cul-De-Sac
Details
- Parcel number: 2540387432
Construction
Type & style
- Home type: SingleFamily
- Architectural style: Traditional
- Property subtype: Single Family Residence
Materials
- Foundation: Concrete Perimeter
- Roof: Composition
Condition
- Not New and NOT a Model
- New construction: No
- Year built: 2022
Utilities & green energy
- Sewer: Public Sewer
- Water: Public
- Utilities for property: Electricity Available, Natural Gas Available, Water Available, Sewer Available
Community & neighborhood
Location
- Region: Elkhorn
- Subdivision: Windgate Ranch Estates
Other
Other facts
- Listing terms: VA Loan,FHA,Conventional,Cash
- Ownership: Fee Simple
Price history
| Date | Event | Price |
|---|---|---|
| 7/18/2024 | Sold | $1,200,000-2%$251/sqft |
Source: | ||
| 5/28/2024 | Pending sale | $1,225,000$256/sqft |
Source: | ||
| 5/23/2024 | Price change | $1,225,000-3.9%$256/sqft |
Source: | ||
| 5/16/2024 | Price change | $1,275,000-1.8%$266/sqft |
Source: | ||
| 5/3/2024 | Listed for sale | $1,299,000+27%$271/sqft |
Source: | ||
Public tax history
| Year | Property taxes | Tax assessment |
|---|---|---|
| 2024 | $14,335 -24.1% | $826,500 |
| 2023 | $18,879 +97.3% | $826,500 +125.2% |
| 2022 | $9,568 +193.5% | $367,000 +200.6% |
Find assessor info on the county website
Neighborhood: Elkhorn
Nearby schools
GreatSchools rating
- 8/10Elkhorn Blue Sage ElementaryGrades: PK-5Distance: 1.2 mi
- 8/10Valley View Middle SchoolGrades: 6-8Distance: 0.4 mi
- 10/10Elkhorn South High SchoolGrades: 9-12Distance: 0.9 mi
Schools provided by the listing agent
- Elementary: Blue Sage
- Middle: Elkhorn Valley View
- High: Elkhorn South
- District: Elkhorn
Source: GPRMLS. This data may not be complete. We recommend contacting the local school district to confirm school assignments for this home.

Get pre-qualified for a loan
At Zillow Home Loans, we can pre-qualify you in as little as 5 minutes with no impact to your credit score.An equal housing lender. NMLS #10287.
Sell for more on Zillow
Get a free Zillow Showcase℠ listing and you could sell for .
$1,244,100
2% more+ $24,882
With Zillow Showcase(estimated)
$1,268,982

