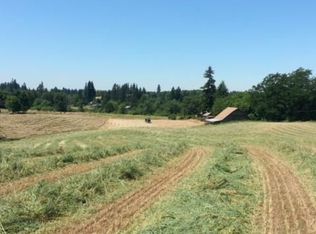Beautiful 4.92 acres with Charming Bungalow 3 bedrooms and 2 full baths! Excellent location minutes to I-5, yet private! Home features original charm with hardwood floors, built ins & some original doors! New Roof 2015, New Gutters 2019, New well pump 2018. Tasteful garage conversion increased livable square footage with New carpet and a pellet stove! Detached 24' X 50" Garage has potential to have up to 6 cars & storage. 3 sided shed. Yard is lovely, fenced & sprinklers. Paved Driveway.
This property is off market, which means it's not currently listed for sale or rent on Zillow. This may be different from what's available on other websites or public sources.
