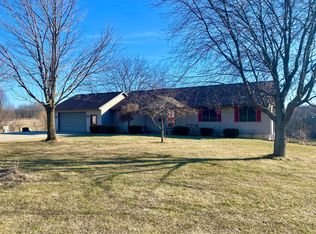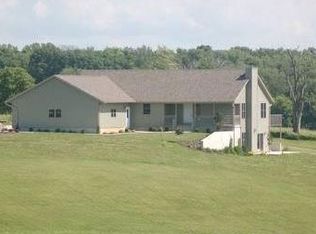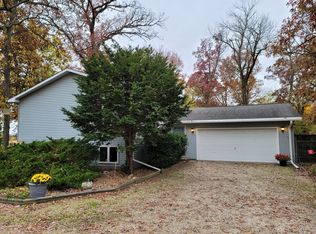Closed
$220,000
21203 Lincoln Rd, Sterling, IL 61081
3beds
2,255sqft
Townhouse, Single Family Residence
Built in 1998
2.62 Acres Lot
$260,300 Zestimate®
$98/sqft
$2,522 Estimated rent
Home value
$260,300
$247,000 - $279,000
$2,522/mo
Zestimate® history
Loading...
Owner options
Explore your selling options
What's special
Welcome to your little slice of heaven! This house features 3 bedrooms & 4 baths with a full walkout basement on almost 3 acres, partially fenced in for your horses. The 28x36 attached garage is large enough to fit 6 cars. Kitchen has oak Merillat cabinets with pullout shelves. Master bedroom has walk-in closet and master bath with jetted tub, stand-alone shower and double vanity sinks. Extra-large open kitchen/dining room. Basement is partially finished, to include a non-conforming bedroom, with 12x16 attached atrium. French doors on main floor open to large multi-level deck with beautiful views. New furnace 2022, pressure tank 2022, iron curtain 2021, roof 2011. Don't miss out, this one won't last long!
Zillow last checked: 8 hours ago
Listing updated: February 06, 2026 at 02:02pm
Listing courtesy of:
Kaylie Rowe 309-721-5324,
eXp Realty,
Marley Nerhus 563-370-2875,
eXp Realty
Bought with:
PAAR-NON RMLSA AGENT
Non-Mls
Source: MRED as distributed by MLS GRID,MLS#: QC4237064
Facts & features
Interior
Bedrooms & bathrooms
- Bedrooms: 3
- Bathrooms: 4
- Full bathrooms: 3
- 1/2 bathrooms: 1
Primary bedroom
- Features: Flooring (Carpet), Bathroom (Full)
- Level: Main
- Area: 169 Square Feet
- Dimensions: 13x13
Bedroom 2
- Features: Flooring (Carpet)
- Level: Main
- Area: 272 Square Feet
- Dimensions: 16x17
Bedroom 3
- Features: Flooring (Carpet)
- Level: Main
- Area: 192 Square Feet
- Dimensions: 12x16
Family room
- Features: Flooring (Other)
- Level: Basement
- Area: 525 Square Feet
- Dimensions: 21x25
Kitchen
- Features: Kitchen (Eating Area-Table Space), Flooring (Hardwood)
- Level: Main
- Area: 390 Square Feet
- Dimensions: 30x13
Living room
- Features: Flooring (Laminate)
- Level: Main
- Area: 234 Square Feet
- Dimensions: 18x13
Heating
- Electric, Propane
Cooling
- Central Air
Appliances
- Included: Dryer, Microwave, Range, Refrigerator, Washer
Features
- Basement: Egress Window,Full
Interior area
- Total interior livable area: 2,255 sqft
Property
Parking
- Total spaces: 6
- Parking features: Garage Door Opener, Attached, Oversized, Garage
- Attached garage spaces: 6
- Has uncovered spaces: Yes
Features
- Stories: 1
- Patio & porch: Deck
- Fencing: Fenced
Lot
- Size: 2.62 Acres
- Dimensions: 248x245x484x245
- Features: Sloped
Details
- Parcel number: 1020351007
Construction
Type & style
- Home type: Townhouse
- Property subtype: Townhouse, Single Family Residence
Materials
- Vinyl Siding
- Foundation: Concrete Perimeter
Condition
- New construction: No
- Year built: 1998
Utilities & green energy
- Sewer: Septic Tank
Community & neighborhood
Location
- Region: Sterling
- Subdivision: Deer Creek
Other
Other facts
- Listing terms: Cash
Price history
| Date | Event | Price |
|---|---|---|
| 3/21/2023 | Sold | $220,000-8.3%$98/sqft |
Source: | ||
| 3/10/2023 | Pending sale | $239,900$106/sqft |
Source: | ||
| 12/8/2022 | Listed for sale | $239,900$106/sqft |
Source: | ||
| 11/7/2022 | Contingent | $239,900$106/sqft |
Source: | ||
| 10/2/2022 | Price change | $239,900-4%$106/sqft |
Source: | ||
Public tax history
| Year | Property taxes | Tax assessment |
|---|---|---|
| 2024 | $5,211 +0.3% | $88,686 +7.4% |
| 2023 | $5,193 +8% | $82,591 +9.5% |
| 2022 | $4,809 +10.2% | $75,398 +11.4% |
Find assessor info on the county website
Neighborhood: 61081
Nearby schools
GreatSchools rating
- 6/10Washington Elementary SchoolGrades: 3-5Distance: 6.9 mi
- 4/10Challand Middle SchoolGrades: 6-8Distance: 8 mi
- 4/10Sterling High SchoolGrades: 9-12Distance: 7.7 mi
Schools provided by the listing agent
- High: Sterling
Source: MRED as distributed by MLS GRID. This data may not be complete. We recommend contacting the local school district to confirm school assignments for this home.
Get pre-qualified for a loan
At Zillow Home Loans, we can pre-qualify you in as little as 5 minutes with no impact to your credit score.An equal housing lender. NMLS #10287.


