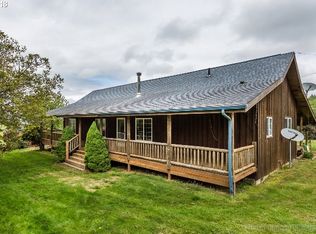Sold
$485,000
21202 Shepard Rd, Clatskanie, OR 97016
2beds
1,300sqft
Residential, Single Family Residence
Built in 1964
9.86 Acres Lot
$484,400 Zestimate®
$373/sqft
$1,910 Estimated rent
Home value
$484,400
$446,000 - $518,000
$1,910/mo
Zestimate® history
Loading...
Owner options
Explore your selling options
What's special
This fully fenced, peaceful country 9.86 acres with a secluded 24ft Geodesic Dome is waiting for you! Updated with tasteful finishes, this 2 bedroom cabin is the perfect place to relax with vinyl plank floors throughout, floating Danish fire stove with custom tile hearth, a spa-like bathroom/wet room with gorgeous tiled walk-in shower and new soaking tub. The stunning kitchen completely updated in 2020 with new/added cabinets, quartz counters with waterfall edge, induction cooktop, stainless-black Samsung appliances, tile backsplash, farmhouse sink, floating shelves, eating bar and plenty of storage. The 24ft geodesic dome by Pacific Domes will wow you! Sitting on a 40ft hexagonal deck, it features a custom built bedframe, storage shelves, counter with mini-fridge and sink, woodstove and detached bath house (unfinished). The property has plenty of room for gardens, trails and enjoying nature. All appliances are included.
Zillow last checked: 8 hours ago
Listing updated: November 08, 2025 at 09:00pm
Listed by:
Daniel Lowe 503-953-6638,
Knightsbridge International Real Estate, LLC
Bought with:
Jodie Simpson, 200710125
eXp Realty, LLC
Source: RMLS (OR),MLS#: 23399204
Facts & features
Interior
Bedrooms & bathrooms
- Bedrooms: 2
- Bathrooms: 1
- Full bathrooms: 1
- Main level bathrooms: 1
Primary bedroom
- Features: Sliding Doors, Vaulted Ceiling, Vinyl Floor, Walkin Closet
- Level: Main
Bedroom 2
- Features: Vinyl Floor
- Level: Main
Kitchen
- Features: Dishwasher, Eat Bar, Exterior Entry, Builtin Oven, Free Standing Refrigerator, Quartz, Vinyl Floor
- Level: Main
Living room
- Features: Ceiling Fan, Fireplace, Vinyl Floor
- Level: Main
Heating
- Mini Split, Wood Stove, Zoned, Fireplace(s)
Cooling
- Wall Unit(s)
Appliances
- Included: Built In Oven, Cooktop, Dishwasher, Free-Standing Refrigerator, Range Hood, Washer/Dryer, Electric Water Heater
- Laundry: Laundry Room
Features
- Ceiling Fan(s), Quartz, Soaking Tub, Vaulted Ceiling(s), Eat Bar, Walk-In Closet(s), Built-in Features, Storage, Tile
- Flooring: Vinyl, Wood
- Doors: Sliding Doors
- Windows: Aluminum Frames, Double Pane Windows, Vinyl Frames
- Basement: Crawl Space
- Number of fireplaces: 1
- Fireplace features: Stove, Wood Burning Stove
Interior area
- Total structure area: 1,300
- Total interior livable area: 1,300 sqft
Property
Parking
- Parking features: Driveway, RV Access/Parking, RV Boat Storage
- Has uncovered spaces: Yes
Accessibility
- Accessibility features: Accessible Full Bath, Kitchen Cabinets, One Level, Walkin Shower, Accessibility
Features
- Levels: One
- Stories: 1
- Patio & porch: Deck
- Exterior features: Yard, Exterior Entry
- Fencing: Fenced
- Has view: Yes
- View description: Seasonal, Trees/Woods
Lot
- Size: 9.86 Acres
- Features: Gentle Sloping, Level, Secluded, Trees, Acres 7 to 10
Details
- Additional structures: Other Structures Bedrooms Total (1), Other Structures Bathrooms Total (1), Outbuilding, RVParking, RVBoatStorage, SeparateLivingQuartersApartmentAuxLivingUnit, SecondResidencenull, Storage
- Parcel number: 27889
- Zoning: PF-80
Construction
Type & style
- Home type: SingleFamily
- Architectural style: Cabin
- Property subtype: Residential, Single Family Residence
Materials
- Metal Frame, Other, Board & Batten Siding, Wood Siding
- Roof: Other
Condition
- Updated/Remodeled
- New construction: No
- Year built: 1964
Utilities & green energy
- Sewer: Septic Tank
- Water: Well
Community & neighborhood
Location
- Region: Clatskanie
Other
Other facts
- Listing terms: Cash,Conventional,FHA,USDA Loan,VA Loan
- Road surface type: Dirt, Gravel
Price history
| Date | Event | Price |
|---|---|---|
| 8/11/2023 | Sold | $485,000$373/sqft |
Source: | ||
| 7/10/2023 | Pending sale | $485,000$373/sqft |
Source: | ||
| 6/30/2023 | Price change | $485,000-5.8%$373/sqft |
Source: | ||
| 6/21/2023 | Pending sale | $515,000$396/sqft |
Source: | ||
| 6/14/2023 | Price change | $515,000-1.9%$396/sqft |
Source: | ||
Public tax history
| Year | Property taxes | Tax assessment |
|---|---|---|
| 2024 | $2,166 +13.9% | $183,680 +16.8% |
| 2023 | $1,901 +4.4% | $157,230 +3% |
| 2022 | $1,820 +2.8% | $152,660 +3% |
Find assessor info on the county website
Neighborhood: 97016
Nearby schools
GreatSchools rating
- 6/10Clatskanie Elementary SchoolGrades: K-6Distance: 3.9 mi
- 6/10Clatskanie Middle/High SchoolGrades: 7-12Distance: 4 mi
Schools provided by the listing agent
- Elementary: Clatskanie
- Middle: Clatskanie
- High: Clatskanie
Source: RMLS (OR). This data may not be complete. We recommend contacting the local school district to confirm school assignments for this home.

Get pre-qualified for a loan
At Zillow Home Loans, we can pre-qualify you in as little as 5 minutes with no impact to your credit score.An equal housing lender. NMLS #10287.
