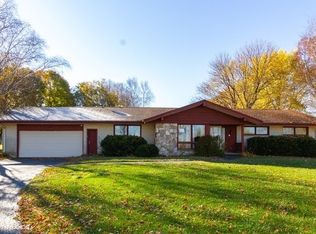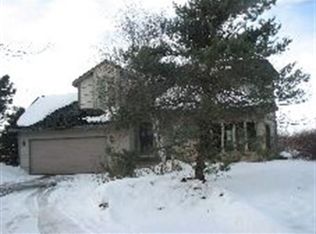2.85 Acres of Serene Rural views. Well cared for 4 bedroom 2 bath home. Real hardwood floors thru out. Kitchen offers breakfast bar, desk area, pantry cupboards, loads of space. Formal dining room combines with living room. Den/office/Bedroom on main floor, full bath, enclosed front porch and super sized mud room and laundry. Upstairs has 3 bedrooms, full bath and bonus room. Detached 2++ car garage heated & air conditioned, perfect home office, man cave, she shed. 2 large decks. Zoned Ag. Dog run/chicken pen. Many perennials. Bring your ideas, animals, gardening talents, or whatever your country desires might be.
This property is off market, which means it's not currently listed for sale or rent on Zillow. This may be different from what's available on other websites or public sources.


