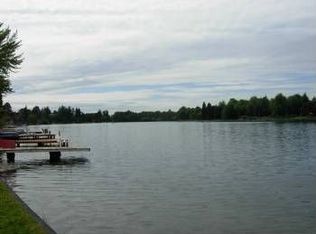Sold
$604,000
21201 NE Interlachen Ln, Fairview, OR 97024
3beds
1,524sqft
Residential, Single Family Residence
Built in 1938
5,662.8 Square Feet Lot
$586,200 Zestimate®
$396/sqft
$2,994 Estimated rent
Home value
$586,200
$539,000 - $639,000
$2,994/mo
Zestimate® history
Loading...
Owner options
Explore your selling options
What's special
Located on the coveted Blue Lake in a peaceful, tranquil neighborhood, this home offers the perfect escape from the hustle and bustle of everyday life. Step outside to take in stunning views of the lake and nature. This home is light and spacious, with large windows providing plenty of natural light. The open plan living area is perfect.The primary suite is a true retreat, with its own private bathroom and breathtaking views of the lake.Enjoy the expansive deck and take in the serene surroundings. Relax in the sunshine, dine al fresco, or simply watch the sun set over the water. The private dock gives you direct access to the lake, perfect for swimming, boating, fishing, or kayaking. This home is ready for you to move in and start enjoying the serene lakefront lifestyle. Don't miss out on this special oasis.
Zillow last checked: 8 hours ago
Listing updated: August 05, 2024 at 02:45pm
Listed by:
Amy Nakayama 503-349-4555,
Windermere Realty Trust
Bought with:
Olivia Rush, 201227177
Living Room Realty
Source: RMLS (OR),MLS#: 24562452
Facts & features
Interior
Bedrooms & bathrooms
- Bedrooms: 3
- Bathrooms: 3
- Full bathrooms: 2
- Partial bathrooms: 1
- Main level bathrooms: 1
Primary bedroom
- Features: Bathroom, Bay Window, Ceiling Fan, Jetted Tub, Vaulted Ceiling, Walkin Closet, Wallto Wall Carpet
- Level: Upper
- Area: 176
- Dimensions: 11 x 16
Bedroom 2
- Features: Ceiling Fan, Engineered Hardwood, Vaulted Ceiling
- Level: Main
- Area: 143
- Dimensions: 11 x 13
Bedroom 3
- Features: Builtin Features, Wallto Wall Carpet
- Level: Upper
- Area: 130
- Dimensions: 13 x 10
Dining room
- Features: Exterior Entry, Patio, Sliding Doors, Engineered Hardwood
- Level: Main
- Area: 182
- Dimensions: 13 x 14
Kitchen
- Features: Appliance Garage, Skylight, Engineered Hardwood
- Level: Main
- Area: 108
- Width: 9
Living room
- Features: Bay Window, Ceiling Fan, Exterior Entry, Fireplace, Sliding Doors, Engineered Hardwood
- Level: Main
- Area: 418
- Dimensions: 19 x 22
Heating
- Forced Air, Fireplace(s)
Cooling
- Central Air
Appliances
- Included: Appliance Garage, Dishwasher, Disposal, Microwave, Plumbed For Ice Maker, Gas Water Heater
Features
- Ceiling Fan(s), Vaulted Ceiling(s), Built-in Features, Bathroom, Walk-In Closet(s), Tile
- Flooring: Wood, Engineered Hardwood, Wall to Wall Carpet
- Doors: Sliding Doors
- Windows: Double Pane Windows, Vinyl Frames, Skylight(s), Bay Window(s)
- Basement: Crawl Space
- Number of fireplaces: 1
- Fireplace features: Gas
Interior area
- Total structure area: 1,524
- Total interior livable area: 1,524 sqft
Property
Parking
- Total spaces: 1
- Parking features: Attached
- Attached garage spaces: 1
Features
- Stories: 2
- Patio & porch: Deck, Patio
- Exterior features: Dock, Yard, Exterior Entry
- Has spa: Yes
- Spa features: Bath
- Has view: Yes
- View description: Lake, Territorial
- Has water view: Yes
- Water view: Lake
- Waterfront features: Lake
- Body of water: Blue Lake
Lot
- Size: 5,662 sqft
- Dimensions: 50 x 113
- Features: SqFt 5000 to 6999
Details
- Additional structures: Dock
- Parcel number: R160939
- Zoning: LR7
Construction
Type & style
- Home type: SingleFamily
- Architectural style: Bungalow,Cottage
- Property subtype: Residential, Single Family Residence
Materials
- Cedar, Shingle Siding
- Foundation: Concrete Perimeter, Pillar/Post/Pier
- Roof: Composition
Condition
- Resale
- New construction: No
- Year built: 1938
Utilities & green energy
- Gas: Gas
- Sewer: Public Sewer
- Water: Community
Community & neighborhood
Location
- Region: Fairview
HOA & financial
HOA
- Has HOA: Yes
- HOA fee: $500 annually
- Amenities included: Athletic Court, Recreation Facilities, Road Maintenance, Water
Other
Other facts
- Listing terms: Cash,Conventional,VA Loan
Price history
| Date | Event | Price |
|---|---|---|
| 8/5/2024 | Sold | $604,000-2.6%$396/sqft |
Source: | ||
| 6/16/2024 | Pending sale | $620,000$407/sqft |
Source: | ||
| 6/4/2024 | Listed for sale | $620,000$407/sqft |
Source: | ||
Public tax history
| Year | Property taxes | Tax assessment |
|---|---|---|
| 2025 | $8,534 +6% | $491,270 +3% |
| 2024 | $8,052 +2.5% | $476,970 +3% |
| 2023 | $7,853 +2.7% | $463,080 +3% |
Find assessor info on the county website
Neighborhood: 97024
Nearby schools
GreatSchools rating
- 4/10Fairview Elementary SchoolGrades: K-5Distance: 1 mi
- 1/10Reynolds Middle SchoolGrades: 6-8Distance: 1.5 mi
- 1/10Reynolds High SchoolGrades: 9-12Distance: 2.6 mi
Schools provided by the listing agent
- Elementary: Fairview
- Middle: Reynolds
- High: Reynolds
Source: RMLS (OR). This data may not be complete. We recommend contacting the local school district to confirm school assignments for this home.
Get a cash offer in 3 minutes
Find out how much your home could sell for in as little as 3 minutes with a no-obligation cash offer.
Estimated market value
$586,200
Get a cash offer in 3 minutes
Find out how much your home could sell for in as little as 3 minutes with a no-obligation cash offer.
Estimated market value
$586,200
