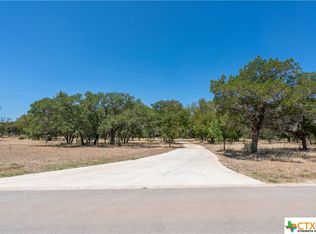Closed
Price Unknown
21201 Indian Mound Rd, Salado, TX 76571
3beds
2,657sqft
Single Family Residence
Built in 2021
10.01 Acres Lot
$995,300 Zestimate®
$--/sqft
$3,088 Estimated rent
Home value
$995,300
$916,000 - $1.07M
$3,088/mo
Zestimate® history
Loading...
Owner options
Explore your selling options
What's special
Stunning Private 10-Acre Retreat in Salado. Enjoy peaceful country living in this custom-built Tilson home, perfectly situated on 10 ag-exempt acres in Salado. With vaulted ceilings, exposed beams, and crown molding, the home offers a warm and spacious feel throughout. This thoughtfully designed 3-bedroom, 2.5-bath floor plan provides both comfort and functionality, with high-end finishes and an inviting open layout. Enjoy countryside views from every angle with ample amount of windows and natural light. The kitchen is home to a built-in stove top, oven, and microwave. The primary suite is complete with a walk-in shower, dual vanity, and walk-in closet. Step outside to an oversized covered back patio with a vaulted ceiling and hot tub. The property also features a large workshop with plenty of room for your RV, boat, or trailer - perfect for storage or future projects. You will also find an additional shed and poultry coop. For added privacy, there is a security gate for entry. With plenty of open space and privacy, this land offers endless potential. Tucked away yet just minutes from the heart of Salado, you’ll enjoy the best of both worlds. Convenient access to shopping, dining, and I-35. A rare opportunity to own a beautiful, move-in-ready home on 10 acres—schedule your showing today.
Zillow last checked: 8 hours ago
Listing updated: June 30, 2025 at 10:50am
Listed by:
Kasey M. Jorgenson 512-346-3550,
Keller Williams Realty NW
Bought with:
Michael Pena, TREC #0739877
Ashby Real Estate
Source: Central Texas MLS,MLS#: 576166 Originating MLS: Williamson County Association of REALTORS
Originating MLS: Williamson County Association of REALTORS
Facts & features
Interior
Bedrooms & bathrooms
- Bedrooms: 3
- Bathrooms: 3
- Full bathrooms: 2
- 1/2 bathrooms: 1
Heating
- Central
Cooling
- Central Air
Appliances
- Included: Dishwasher, Electric Cooktop, Electric Range, Electric Water Heater, Disposal, Oven, Some Electric Appliances, Built-In Oven, Cooktop, Microwave, Range
- Laundry: Washer Hookup, Electric Dryer Hookup, Main Level, Laundry Room
Features
- Beamed Ceilings, Ceiling Fan(s), Carbon Monoxide Detector, Crown Molding, Dining Area, Separate/Formal Dining Room, Double Vanity, Entrance Foyer, High Ceilings, Living/Dining Room, MultipleDining Areas, Open Floorplan, Recessed Lighting, Shower Only, Separate Shower, Tub Shower, Vaulted Ceiling(s), Walk-In Closet(s), Breakfast Bar, Breakfast Area, Eat-in Kitchen
- Flooring: Carpet, Tile, Vinyl
- Attic: Access Only
- Has fireplace: Yes
- Fireplace features: Electric, Living Room
Interior area
- Total interior livable area: 2,657 sqft
Property
Parking
- Total spaces: 3
- Parking features: Attached, Garage, RV Garage
- Attached garage spaces: 3
Features
- Levels: One
- Stories: 1
- Patio & porch: Covered, Patio
- Exterior features: Covered Patio, Private Yard, Rain Gutters
- Pool features: None
- Has spa: Yes
- Spa features: Above Ground, Heated
- Fencing: Perimeter,Wire
- Has view: Yes
- View description: None
- Body of water: None
Lot
- Size: 10.01 Acres
Details
- Parcel number: 492403
Construction
Type & style
- Home type: SingleFamily
- Architectural style: Hill Country,Ranch,Traditional
- Property subtype: Single Family Residence
Materials
- Stone Veneer, Stucco
- Foundation: Slab
- Roof: Composition,Shingle
Condition
- Resale
- Year built: 2021
Utilities & green energy
- Sewer: Septic Tank
- Water: Private, Well
- Utilities for property: Electricity Available
Community & neighborhood
Security
- Security features: Security System Owned, Smoke Detector(s)
Community
- Community features: None
Location
- Region: Salado
- Subdivision: Indian Oaks Sec 2
Other
Other facts
- Listing agreement: Exclusive Right To Sell
- Listing terms: Cash,Conventional,FHA,VA Loan
Price history
| Date | Event | Price |
|---|---|---|
| 6/30/2025 | Sold | -- |
Source: | ||
| 6/30/2025 | Pending sale | $995,000$374/sqft |
Source: | ||
| 4/21/2025 | Contingent | $995,000$374/sqft |
Source: | ||
| 4/10/2025 | Price change | $995,000-11.6%$374/sqft |
Source: | ||
| 2/26/2025 | Price change | $1,125,000-5.9%$423/sqft |
Source: | ||
Public tax history
| Year | Property taxes | Tax assessment |
|---|---|---|
| 2025 | $2,585 -59.2% | $831,949 +27% |
| 2024 | $6,343 +15% | $654,923 +12.4% |
| 2023 | $5,515 -25% | $582,786 +31.9% |
Find assessor info on the county website
Neighborhood: 76571
Nearby schools
GreatSchools rating
- NAThomas Arnold Elementary SchoolGrades: PK-2Distance: 5.8 mi
- NAThomas Arnold Elementary SchoolGrades: Distance: 5.8 mi
- 7/10Salado J High SchoolGrades: 6-8Distance: 6.4 mi
Schools provided by the listing agent
- Elementary: Thomas Arnold Elementary
- Middle: Salado Junior High
- High: Salado High School
- District: Salado ISD
Source: Central Texas MLS. This data may not be complete. We recommend contacting the local school district to confirm school assignments for this home.
Get a cash offer in 3 minutes
Find out how much your home could sell for in as little as 3 minutes with a no-obligation cash offer.
Estimated market value$995,300
Get a cash offer in 3 minutes
Find out how much your home could sell for in as little as 3 minutes with a no-obligation cash offer.
Estimated market value
$995,300
