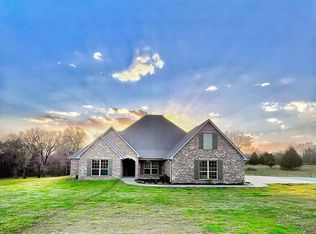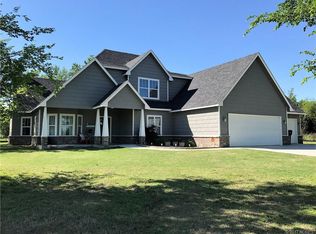Sold for $665,000
$665,000
21200 S 4205th Rd, Claremore, OK 74019
4beds
2,985sqft
Single Family Residence
Built in 2016
4.98 Acres Lot
$674,100 Zestimate®
$223/sqft
$2,893 Estimated rent
Home value
$674,100
$593,000 - $762,000
$2,893/mo
Zestimate® history
Loading...
Owner options
Explore your selling options
What's special
Welcome to Country Living at Its Finest!
Nestled on 5 secluded acres in Rogers County, this stunning 4-bedroom, 3.5-bath modern home is located in the highly sought-after Justus-Tiawah School District. With nearly 3,000 square feet of thoughtfully designed living space—including a dedicated office, spacious game room, and 3-car garage—this home offers the perfect blend of luxury and functionality.
Step inside and be greeted by fresh interior and exterior paint, all-new stainless steel appliances, and updated finishes throughout. The heart of the home is the chef’s kitchen, featuring a professional-grade sink, oversized island, modern granite countertops, and plenty of space for gathering and entertaining.
Every bedroom offers generous size and ample closet space, but the primary suite is truly exceptional. Enjoy a spa-like bathroom, custom lighting, and an expansive walk-in closet that conveniently connects to the laundry room—a thoughtful touch for everyday ease.
Outside and in the garage, enjoy peace of mind with a storm shelter, surround sound and security system, and custom craftsman storage, including toolboxes and track systems—perfect for hobbyists or homesteaders.
Whether you’re dreaming of a peaceful country lifestyle or ready to start your own farm or homestead, this property checks every box. Don’t miss this rare opportunity to own a slice of serene Oklahoma countryside—schedule your showing today!
Zillow last checked: 8 hours ago
Listing updated: July 15, 2025 at 09:53am
Listed by:
Shelby Prather 918-282-1450,
InVision Realty
Bought with:
Trina Wickham, 160898
Solid Rock, REALTORS
Source: MLS Technology, Inc.,MLS#: 2524221 Originating MLS: MLS Technology
Originating MLS: MLS Technology
Facts & features
Interior
Bedrooms & bathrooms
- Bedrooms: 4
- Bathrooms: 3
- Full bathrooms: 2
- 1/2 bathrooms: 1
Heating
- Central, Electric, Multiple Heating Units
Cooling
- Central Air, 2 Units
Appliances
- Included: Built-In Range, Built-In Oven, Convection Oven, Dishwasher, Disposal, Microwave, Oven, Range, Refrigerator, Tankless Water Heater, Wine Refrigerator
- Laundry: Washer Hookup, Electric Dryer Hookup
Features
- Attic, Granite Counters, Vaulted Ceiling(s), Ceiling Fan(s), Electric Oven Connection, Electric Range Connection
- Flooring: Carpet, Laminate, Tile
- Windows: Vinyl
- Basement: None
- Number of fireplaces: 1
- Fireplace features: Wood Burning, Outside
Interior area
- Total structure area: 2,985
- Total interior livable area: 2,985 sqft
Property
Parking
- Total spaces: 3
- Parking features: Attached, Garage, Garage Faces Side, Shelves, Storage, Workshop in Garage
- Attached garage spaces: 3
Accessibility
- Accessibility features: Accessible Entrance
Features
- Levels: Two
- Stories: 2
- Patio & porch: Covered, Patio, Porch
- Exterior features: Concrete Driveway, Fire Pit, Gravel Driveway, Lighting, Rain Gutters
- Pool features: None
- Fencing: Cross Fenced
Lot
- Size: 4.98 Acres
- Features: Farm, Mature Trees, Ranch, Stream/Creek, Spring
Details
- Additional structures: None
- Parcel number: 660088743
Construction
Type & style
- Home type: SingleFamily
- Architectural style: French Provincial
- Property subtype: Single Family Residence
Materials
- Brick, Wood Frame
- Foundation: Slab
- Roof: Asphalt,Fiberglass
Condition
- Year built: 2016
Utilities & green energy
- Sewer: Septic Tank
- Water: Rural
- Utilities for property: Electricity Available, High Speed Internet Available
Community & neighborhood
Security
- Security features: Storm Shelter, Security System Owned, Smoke Detector(s)
Community
- Community features: Gutter(s), Sidewalks
Location
- Region: Claremore
- Subdivision: Rogers Co Unplatted
Other
Other facts
- Listing terms: Conventional,FHA,USDA Loan,VA Loan
Price history
| Date | Event | Price |
|---|---|---|
| 7/7/2025 | Sold | $665,000+0.8%$223/sqft |
Source: | ||
| 6/7/2025 | Pending sale | $660,000$221/sqft |
Source: | ||
| 6/6/2025 | Listed for sale | $660,000+22.2%$221/sqft |
Source: | ||
| 6/8/2022 | Sold | $540,000+1.9%$181/sqft |
Source: Public Record Report a problem | ||
| 5/17/2022 | Pending sale | $530,000$178/sqft |
Source: Owner Report a problem | ||
Public tax history
| Year | Property taxes | Tax assessment |
|---|---|---|
| 2024 | $5,823 +0.2% | $59,400 |
| 2023 | $5,813 +40.1% | $59,400 +39.2% |
| 2022 | $4,150 +1.4% | $42,686 +3% |
Find assessor info on the county website
Neighborhood: 74019
Nearby schools
GreatSchools rating
- 6/10Justus-Tiawah Public SchoolGrades: PK-8Distance: 2.5 mi
Schools provided by the listing agent
- Elementary: Justus Tiawah
- Middle: Justus Tiawah
- High: Claremore
- District: Justus-Tiawah - Sch Dist (29)
Source: MLS Technology, Inc.. This data may not be complete. We recommend contacting the local school district to confirm school assignments for this home.
Get pre-qualified for a loan
At Zillow Home Loans, we can pre-qualify you in as little as 5 minutes with no impact to your credit score.An equal housing lender. NMLS #10287.
Sell for more on Zillow
Get a Zillow Showcase℠ listing at no additional cost and you could sell for .
$674,100
2% more+$13,482
With Zillow Showcase(estimated)$687,582

