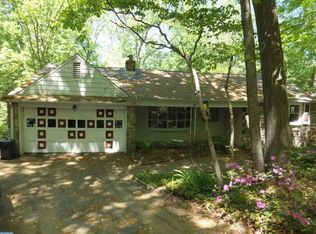Stop Looking! Dreams Really do Come True! You have finally found that "Serene Sanctuary" you have been seeking, and just Minutes from Every Major Area Route! Perfectly Positioned on Plush, Private .59 Acre and surrounded by Tall Trees and a Myriad of Specimen Bushes and Flowers, this Resplendent Ranchette is Simply Stunning. Summer evenings will find you bird watching on the Pretty Roofed Patio amid Glorious Gardens or Dining with Nature in the Spectacular 3-Season Room with Tuscan Tile Floors, Spectacular Skylights and Wonderful Walls of Windows! A Piece of Paradise!! Maybe the fox and her kits will be playing in the Big, Beautiful Backyard again tonight. Plenty of room for family picnics, horseshoes or put in a pool!! On cooler evenings, get comfy in front of the Super Stone Half-Wall Fireplace with Beautiful Built-Ins or just watch the firelight reflect off the Brazilian Cherry Floors! Lots of Replacement Windows offer Outstanding Views from Every Room. Updated Kitchen boasts High-End Appliances, like Bosch and Frigidaire Gallery, and a Super-Sized Serving Window to make entertaining easy! Wonderful Walk-Out Finished Basement offers a Family Room w/Recessed Lighting, Media Alcove, Office Area and Workshop. No need to worry about more Noreasters in this home. The Savvy Seller has a 4-Year New Roof. Eco-Venting System, Water and Ice Shields, 1-Yr New Heating and Air Conditioning Systems and a Generator!! Just Move In and Enjoy this Heavenly Home for All Seasons!
This property is off market, which means it's not currently listed for sale or rent on Zillow. This may be different from what's available on other websites or public sources.

