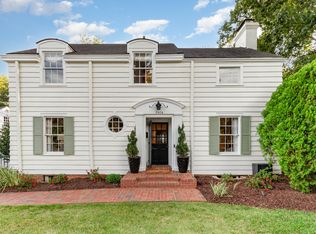The Beamon-Jones house is an elegant 1920's Georgian Revival in one of the most desirable neighborhoods in Raleigh. Top quality craftsmanship and finishes throughout with nearly 10' ceilings in the formal areas and 9' ceilings on the second floor. Generous entry with arch is flanked by a grand living room and large dining room. First floor also includes a library, breakfast room, paneled den, butler's pantry, half bath and eat-in kitchen. All on a stately lot with mature plantings and original garage.
This property is off market, which means it's not currently listed for sale or rent on Zillow. This may be different from what's available on other websites or public sources.
