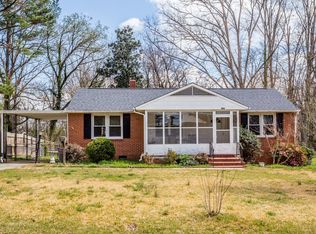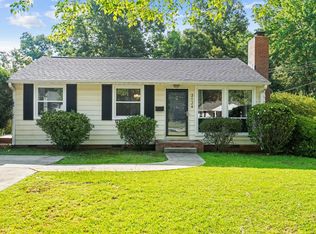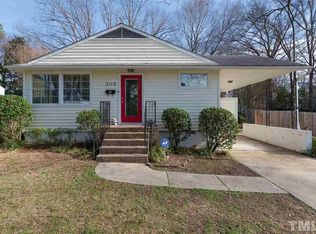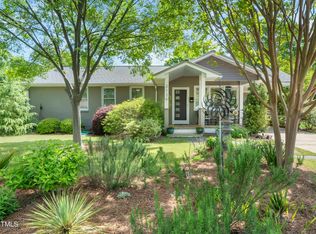ITB home w/ mature landscaping & large backyard. Adjoins Lions Park, Conn Elementary, & highly anticipated Gateway Plaza. Hardwood floors. $10,000+ kitchen renovation w/ stainless steel appliances, new countertops, solid wood cabinets, enclosed pantry, & new ext door. Master suite w/ amazing bathroom, his & hers closets, & private access to deck/backyard. Renovated guest bath & laundry room. Separate bonus room w/ vaulted ceiling. 2019 water heater. Detached shed. Covered porch. Large attic. No HOA fees.
This property is off market, which means it's not currently listed for sale or rent on Zillow. This may be different from what's available on other websites or public sources.



