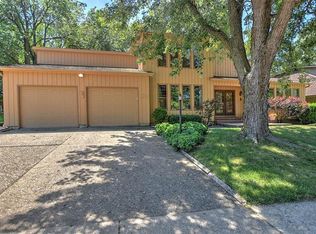Sold for $212,000
$212,000
2120 W Woodbine Dr, Decatur, IL 62526
3beds
2,942sqft
Single Family Residence
Built in 1971
0.54 Acres Lot
$240,700 Zestimate®
$72/sqft
$1,620 Estimated rent
Home value
$240,700
$200,000 - $289,000
$1,620/mo
Zestimate® history
Loading...
Owner options
Explore your selling options
What's special
Perfectly renovated Ranch ready to call home. Handicapped accessible! Large double fenced lot with spacious deck & easy access off kitchen for entertaining. Semi finished basement is an open slate for additional living space, workout space, workshop or hobby area. Three bedrooms, large closets, two remodeled bathrooms with super finishes throughout. Outstanding kitchen renovation including granite tops, ceramic tiling, New flooring, Fresh paint, Stainless appliances & custom cabinetry. Laundry hookups in basement and seller in process of adding main floor laundry off kitchen. Move in Ready with plenty of room for expansion here!
Zillow last checked: 8 hours ago
Listing updated: December 18, 2024 at 01:14pm
Listed by:
Abby Golladay 217-972-6893,
Vieweg RE/Better Homes & Gardens Real Estate-Service First
Bought with:
Abby Golladay, 475169538
Vieweg RE/Better Homes & Gardens Real Estate-Service First
Source: CIBR,MLS#: 6245594 Originating MLS: Central Illinois Board Of REALTORS
Originating MLS: Central Illinois Board Of REALTORS
Facts & features
Interior
Bedrooms & bathrooms
- Bedrooms: 3
- Bathrooms: 2
- Full bathrooms: 2
Primary bedroom
- Description: Flooring: Carpet
- Level: Main
- Dimensions: 12.1 x 17.3
Bedroom
- Description: Flooring: Carpet
- Level: Main
- Dimensions: 14.4 x 10
Bedroom
- Level: Main
- Dimensions: 14.7 x 13.5
Primary bathroom
- Level: Main
- Dimensions: 10 x 9.2
Dining room
- Description: Flooring: Carpet
- Level: Main
- Dimensions: 12 x 10.8
Family room
- Description: Flooring: Carpet
- Level: Main
- Dimensions: 20.3 x 13.6
Other
- Features: Tub Shower
- Level: Main
- Dimensions: 9.5 x 5.2
Game room
- Description: Flooring: Carpet
- Level: Basement
- Dimensions: 47.9 x 27
Kitchen
- Description: Flooring: Ceramic Tile
- Level: Main
- Dimensions: 15.7 x 10.5
Laundry
- Description: Flooring: Ceramic Tile
- Level: Main
Living room
- Description: Flooring: Carpet
- Level: Main
- Dimensions: 21.2 x 13.7
Heating
- Forced Air, Gas
Cooling
- Central Air
Appliances
- Included: Dryer, Dishwasher, Gas Water Heater, Microwave, Range, Refrigerator, Washer
- Laundry: Main Level
Features
- Breakfast Area, Fireplace, Bath in Primary Bedroom, Main Level Primary, Pantry, Walk-In Closet(s), Workshop
- Windows: Replacement Windows
- Basement: Unfinished,Full,Sump Pump
- Number of fireplaces: 1
- Fireplace features: Family/Living/Great Room
Interior area
- Total structure area: 2,942
- Total interior livable area: 2,942 sqft
- Finished area above ground: 1,942
- Finished area below ground: 1,000
Property
Parking
- Total spaces: 2
- Parking features: Attached, Garage
- Attached garage spaces: 2
Features
- Levels: One
- Stories: 1
- Patio & porch: Front Porch, Deck
- Exterior features: Deck, Fence, Handicap Accessible, Workshop
- Fencing: Yard Fenced
Lot
- Size: 0.54 Acres
Details
- Parcel number: 041204303012
- Zoning: RES
- Special conditions: None
Construction
Type & style
- Home type: SingleFamily
- Architectural style: Ranch
- Property subtype: Single Family Residence
Materials
- Brick
- Foundation: Basement
- Roof: Asphalt,Shingle
Condition
- Year built: 1971
Utilities & green energy
- Sewer: Public Sewer
- Water: Public
Community & neighborhood
Location
- Region: Decatur
- Subdivision: Ravina Park Manor 1st Add
Other
Other facts
- Road surface type: Concrete
Price history
| Date | Event | Price |
|---|---|---|
| 12/18/2024 | Sold | $212,000-1.3%$72/sqft |
Source: | ||
| 10/16/2024 | Pending sale | $214,900$73/sqft |
Source: | ||
| 10/2/2024 | Contingent | $214,900$73/sqft |
Source: | ||
| 9/30/2024 | Listed for sale | $214,900$73/sqft |
Source: | ||
| 9/12/2024 | Contingent | $214,900$73/sqft |
Source: | ||
Public tax history
| Year | Property taxes | Tax assessment |
|---|---|---|
| 2024 | $4,491 +1.3% | $52,394 +3.7% |
| 2023 | $4,433 +11.5% | $50,539 +12.7% |
| 2022 | $3,975 +7.6% | $44,862 +7.1% |
Find assessor info on the county website
Neighborhood: 62526
Nearby schools
GreatSchools rating
- 1/10Benjamin Franklin Elementary SchoolGrades: K-6Distance: 0.3 mi
- 1/10Stephen Decatur Middle SchoolGrades: 7-8Distance: 2.9 mi
- 2/10Macarthur High SchoolGrades: 9-12Distance: 1.1 mi
Schools provided by the listing agent
- High: Macarthur
- District: Decatur Dist 61
Source: CIBR. This data may not be complete. We recommend contacting the local school district to confirm school assignments for this home.
Get pre-qualified for a loan
At Zillow Home Loans, we can pre-qualify you in as little as 5 minutes with no impact to your credit score.An equal housing lender. NMLS #10287.
