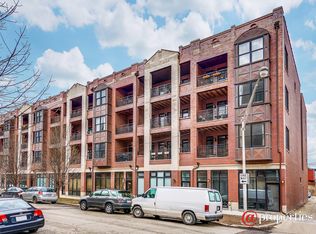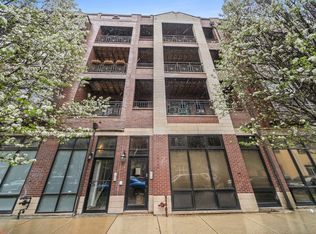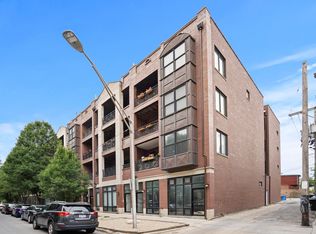Closed
$585,000
2120 W Rice St APT 3, Chicago, IL 60622
3beds
--sqft
Condominium, Single Family Residence
Built in 2008
-- sqft lot
$598,000 Zestimate®
$--/sqft
$3,647 Estimated rent
Home value
$598,000
$538,000 - $664,000
$3,647/mo
Zestimate® history
Loading...
Owner options
Explore your selling options
What's special
Amazing Ukrainian Village location with 2 PARKING SPACES! RARE OPPORTUNITY WITH 1 HEATED GARAGE & 1 EXTERIOR SPACE. Gorgeous 3rd floor extra wide 3 bedroom 2 bathroom unit on a quiet tree lined one way street! Open and airy floor plan with hardwood floors throughout including the bedrooms and custom window treatments. Beautiful kitchen features stainless steel appliances and granite counter tops. Large front balcony off living room is absolutely perfect for entertaining. Spacious primary bedroom includes walk-in closet with built in organizers and private balcony. Master bath features jacuzzi tub with separate shower and double sink vanity. 2 additional large bedrooms. Unit is wired for audio and is equipped with a smart thermostat. Fabulous location, within a few blocks of Mariano's, walking distance to Division St/Wicker Park restaurants, nightlife and all that West Town has to offer!
Zillow last checked: 8 hours ago
Listing updated: July 22, 2025 at 06:55am
Listing courtesy of:
Amy Duong 773-482-1917,
Compass
Bought with:
Deidre Rudich
Compass
Source: MRED as distributed by MLS GRID,MLS#: 12382384
Facts & features
Interior
Bedrooms & bathrooms
- Bedrooms: 3
- Bathrooms: 2
- Full bathrooms: 2
Primary bedroom
- Features: Flooring (Hardwood), Bathroom (Full)
- Level: Main
- Area: 168 Square Feet
- Dimensions: 14X12
Bedroom 2
- Features: Flooring (Hardwood)
- Level: Main
- Area: 132 Square Feet
- Dimensions: 11X12
Bedroom 3
- Features: Flooring (Hardwood)
- Level: Main
- Area: 121 Square Feet
- Dimensions: 11X11
Balcony porch lanai
- Level: Main
- Area: 50 Square Feet
- Dimensions: 10X5
Dining room
- Features: Flooring (Hardwood)
- Level: Main
- Area: 128 Square Feet
- Dimensions: 8X16
Family room
- Features: Flooring (Hardwood)
Kitchen
- Features: Kitchen (Eating Area-Breakfast Bar), Flooring (Hardwood)
- Level: Main
- Area: 99 Square Feet
- Dimensions: 11X09
Living room
- Features: Flooring (Hardwood)
- Level: Main
- Area: 240 Square Feet
- Dimensions: 15X16
Other
- Level: Main
- Area: 132 Square Feet
- Dimensions: 22X6
Heating
- Forced Air
Cooling
- Central Air
Features
- Flooring: Hardwood
- Basement: None
Interior area
- Total structure area: 0
Property
Parking
- Total spaces: 2
- Parking features: Garage Door Opener, On Site, Garage Owned, Attached, Assigned, Owned, Garage
- Attached garage spaces: 1
- Has uncovered spaces: Yes
Accessibility
- Accessibility features: No Disability Access
Features
- Patio & porch: Deck
- Exterior features: Balcony
Details
- Parcel number: 17063260441003
- Special conditions: None
Construction
Type & style
- Home type: Condo
- Property subtype: Condominium, Single Family Residence
Materials
- Brick
Condition
- New construction: No
- Year built: 2008
Utilities & green energy
- Sewer: Public Sewer
- Water: Lake Michigan
Community & neighborhood
Location
- Region: Chicago
HOA & financial
HOA
- Has HOA: Yes
- HOA fee: $197 monthly
- Services included: Water, Insurance, Exterior Maintenance, Scavenger
Other
Other facts
- Listing terms: Conventional
- Ownership: Condo
Price history
| Date | Event | Price |
|---|---|---|
| 7/18/2025 | Sold | $585,000 |
Source: | ||
| 6/10/2025 | Contingent | $585,000 |
Source: | ||
| 6/5/2025 | Listed for sale | $585,000+21.9% |
Source: | ||
| 10/18/2019 | Sold | $480,000-3% |
Source: | ||
| 9/11/2019 | Pending sale | $494,900 |
Source: Professional Residential Brokerage LLC #10484325 Report a problem | ||
Public tax history
| Year | Property taxes | Tax assessment |
|---|---|---|
| 2023 | $9,058 +3.1% | $46,116 |
| 2022 | $8,782 -5.3% | $46,116 |
| 2021 | $9,274 +6.2% | $46,116 +17.7% |
Find assessor info on the county website
Neighborhood: Ukrainian Village
Nearby schools
GreatSchools rating
- 4/10Columbus Elementary SchoolGrades: PK-8Distance: 0.2 mi
- 1/10Clemente Community Academy High SchoolGrades: 9-12Distance: 0.5 mi
Schools provided by the listing agent
- District: 299
Source: MRED as distributed by MLS GRID. This data may not be complete. We recommend contacting the local school district to confirm school assignments for this home.

Get pre-qualified for a loan
At Zillow Home Loans, we can pre-qualify you in as little as 5 minutes with no impact to your credit score.An equal housing lender. NMLS #10287.
Sell for more on Zillow
Get a free Zillow Showcase℠ listing and you could sell for .
$598,000
2% more+ $11,960
With Zillow Showcase(estimated)
$609,960

