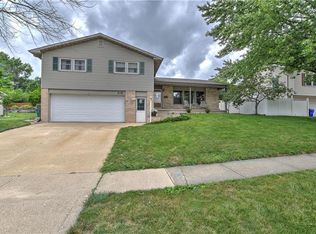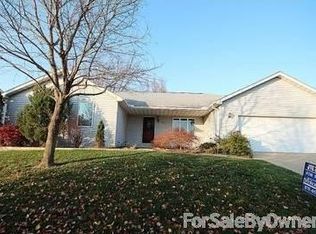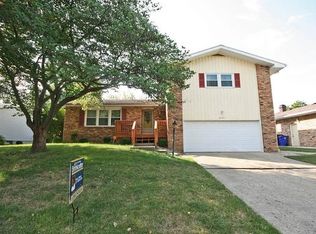Sold for $159,500
$159,500
2120 W Ravina Park Rd, Decatur, IL 62526
3beds
1,990sqft
Single Family Residence
Built in 1996
8,712 Square Feet Lot
$175,400 Zestimate®
$80/sqft
$1,892 Estimated rent
Home value
$175,400
$146,000 - $210,000
$1,892/mo
Zestimate® history
Loading...
Owner options
Explore your selling options
What's special
The attractive brick accent front brings a welcoming smile to everyone who pulls in the drive and that welcoming feeling continues as you step through the front door to be greeted with warm bright light from the open concept with vaulted ceiling featuring new skylights. The perfectly placed spacious island invites you to settle back, feel at home and enjoy the space whether it's having a snack or using the space to cook and entertain. Add the loads of space in LL FmRm for that big screen and space for kids or continue using as workout space offers limitless possibilities for new owner. Convenient north location to interstate, shopping or hop downtown in mins. Roof and Skylights new '23, New deck '24, New light fixtures in Kit and Dining Rm '24. Add that hard to find 3 full Baths, Fenced Yard, 2 Fireplaces, Roomy Deck makes this the perfect choice!!
Zillow last checked: 8 hours ago
Listing updated: December 20, 2024 at 10:03am
Listed by:
Sandy Dotson 217-875-0555,
Brinkoetter REALTORS®
Bought with:
Nicole Pinkston, 475184271
Vieweg RE/Better Homes & Gardens Real Estate-Service First
Source: CIBR,MLS#: 6247323 Originating MLS: Central Illinois Board Of REALTORS
Originating MLS: Central Illinois Board Of REALTORS
Facts & features
Interior
Bedrooms & bathrooms
- Bedrooms: 3
- Bathrooms: 3
- Full bathrooms: 3
Heating
- Forced Air
Cooling
- Central Air
Appliances
- Included: Dryer, Dishwasher, Disposal, Gas Water Heater, Microwave, Oven, Range, Refrigerator, Washer
Features
- Attic, Breakfast Area, Fireplace, Kitchen Island, Bath in Primary Bedroom, Main Level Primary, Skylights
- Windows: Replacement Windows, Skylight(s)
- Has basement: No
- Number of fireplaces: 2
- Fireplace features: Gas, Family/Living/Great Room
Interior area
- Total structure area: 1,990
- Total interior livable area: 1,990 sqft
- Finished area above ground: 1,286
Property
Parking
- Total spaces: 2
- Parking features: Attached, Garage
- Attached garage spaces: 2
Features
- Levels: Two
- Stories: 2
- Patio & porch: Front Porch, Deck
- Exterior features: Deck, Fence
- Fencing: Yard Fenced
Lot
- Size: 8,712 sqft
- Dimensions: 75 x 115
Details
- Parcel number: 041204304013
- Zoning: RES
- Special conditions: None
Construction
Type & style
- Home type: SingleFamily
- Architectural style: Bi-Level
- Property subtype: Single Family Residence
Materials
- Brick, Vinyl Siding
- Foundation: Other
- Roof: Asphalt
Condition
- Year built: 1996
Utilities & green energy
- Sewer: Public Sewer
- Water: Public
Community & neighborhood
Security
- Security features: Smoke Detector(s)
Location
- Region: Decatur
Other
Other facts
- Road surface type: Concrete
Price history
| Date | Event | Price |
|---|---|---|
| 12/19/2024 | Sold | $159,500-3.3%$80/sqft |
Source: | ||
| 11/27/2024 | Pending sale | $164,900$83/sqft |
Source: | ||
| 11/8/2024 | Contingent | $164,900$83/sqft |
Source: | ||
| 10/23/2024 | Listed for sale | $164,900+45.4%$83/sqft |
Source: | ||
| 10/3/2016 | Sold | $113,400-6.2%$57/sqft |
Source: | ||
Public tax history
| Year | Property taxes | Tax assessment |
|---|---|---|
| 2024 | $3,871 +1.4% | $45,990 +3.7% |
| 2023 | $3,818 +5.4% | $44,362 +7.1% |
| 2022 | $3,621 +7.7% | $41,410 +7.1% |
Find assessor info on the county website
Neighborhood: 62526
Nearby schools
GreatSchools rating
- 1/10Benjamin Franklin Elementary SchoolGrades: K-6Distance: 0.3 mi
- 1/10Stephen Decatur Middle SchoolGrades: 7-8Distance: 2.9 mi
- 2/10Macarthur High SchoolGrades: 9-12Distance: 1 mi
Schools provided by the listing agent
- District: Decatur Dist 61
Source: CIBR. This data may not be complete. We recommend contacting the local school district to confirm school assignments for this home.
Get pre-qualified for a loan
At Zillow Home Loans, we can pre-qualify you in as little as 5 minutes with no impact to your credit score.An equal housing lender. NMLS #10287.


