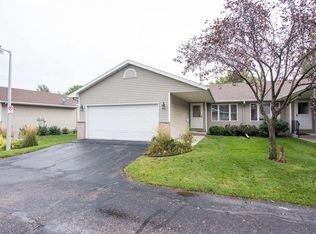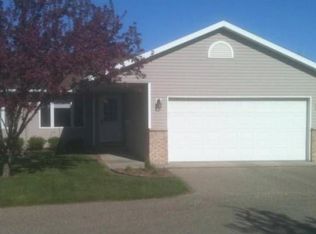Closed
$270,000
2120 Vivian Ln NW, Rochester, MN 55901
3beds
2,450sqft
Townhouse Side x Side
Built in 1996
2,613.6 Square Feet Lot
$283,100 Zestimate®
$110/sqft
$2,137 Estimated rent
Home value
$283,100
$258,000 - $311,000
$2,137/mo
Zestimate® history
Loading...
Owner options
Explore your selling options
What's special
Welcome to this charming townhouse located in the heart of Rochester! This well-maintained home offers an ideal blend of comfort, convenience, and accessibility. With 3 bedrooms and 3 bathrooms, there is ample space for family, guests, or a home office setup. The house is thoughtfully designed with accessibility in mind, featuring main floor living with grab bars in bathrooms, walk-in showers, and main floor laundry. The open-concept living area is bright and airy, seamlessly connecting the living, dining, and kitchen spaces, perfect for entertaining and daily activities. The kitchen is equipped with contemporary appliances, ample cabinetry, and a spacious countertop. Each bedroom is generously sized, providing plenty of natural light and storage space, while the stylish bathrooms offer clean, modern designs with accessibility features for safety and comfort. Situated in a friendly and welcoming community, this townhouse offers close proximity to parks, schools, and shopping!
Zillow last checked: 8 hours ago
Listing updated: October 28, 2025 at 10:37pm
Listed by:
Chelsey Graning 612-296-2490,
Coldwell Banker Realty,
Evan Graning 612-229-1540
Bought with:
Heidi Novak
Re/Max Results
Source: NorthstarMLS as distributed by MLS GRID,MLS#: 6560731
Facts & features
Interior
Bedrooms & bathrooms
- Bedrooms: 3
- Bathrooms: 3
- Full bathrooms: 3
Bedroom 1
- Level: Main
Bedroom 2
- Level: Main
Bathroom
- Level: Main
Bathroom
- Level: Lower
Living room
- Level: Main
Heating
- Forced Air
Cooling
- Central Air
Appliances
- Included: Dishwasher, Dryer, Microwave, Range, Refrigerator, Washer, Water Softener Owned
Features
- Basement: Partially Finished
- Has fireplace: No
Interior area
- Total structure area: 2,450
- Total interior livable area: 2,450 sqft
- Finished area above ground: 1,225
- Finished area below ground: 613
Property
Parking
- Total spaces: 2
- Parking features: Attached
- Attached garage spaces: 2
Accessibility
- Accessibility features: Grab Bars In Bathroom, Partially Wheelchair
Features
- Levels: One
- Stories: 1
Lot
- Size: 2,613 sqft
- Dimensions: 41 x 62
Details
- Foundation area: 1225
- Parcel number: 742814054288
- Zoning description: Residential-Single Family
Construction
Type & style
- Home type: Townhouse
- Property subtype: Townhouse Side x Side
- Attached to another structure: Yes
Materials
- Vinyl Siding
Condition
- Age of Property: 29
- New construction: No
- Year built: 1996
Utilities & green energy
- Electric: Circuit Breakers
- Gas: Natural Gas
- Sewer: City Sewer/Connected
- Water: City Water/Connected
Community & neighborhood
Location
- Region: Rochester
- Subdivision: Hampton Rhodes 3rd Sub Cic 143
HOA & financial
HOA
- Has HOA: Yes
- HOA fee: $198 monthly
- Services included: Lawn Care, Maintenance Grounds, Snow Removal
- Association name: Infinity Management
- Association phone: 507-550-1052
Price history
| Date | Event | Price |
|---|---|---|
| 10/28/2024 | Sold | $270,000$110/sqft |
Source: | ||
| 10/7/2024 | Pending sale | $270,000$110/sqft |
Source: | ||
| 9/10/2024 | Price change | $270,000-1.8%$110/sqft |
Source: | ||
| 7/24/2024 | Listed for sale | $275,000$112/sqft |
Source: | ||
| 7/6/2024 | Pending sale | $275,000$112/sqft |
Source: | ||
Public tax history
| Year | Property taxes | Tax assessment |
|---|---|---|
| 2025 | $3,536 +13.2% | $266,600 +7.2% |
| 2024 | $3,124 | $248,700 +1.1% |
| 2023 | -- | $246,100 +11.2% |
Find assessor info on the county website
Neighborhood: 55901
Nearby schools
GreatSchools rating
- 5/10Sunset Terrace Elementary SchoolGrades: PK-5Distance: 0.6 mi
- 5/10John Adams Middle SchoolGrades: 6-8Distance: 1.1 mi
- 5/10John Marshall Senior High SchoolGrades: 8-12Distance: 1.2 mi
Schools provided by the listing agent
- Elementary: Sunset Terrace
- Middle: John Adams
- High: John Marshall
Source: NorthstarMLS as distributed by MLS GRID. This data may not be complete. We recommend contacting the local school district to confirm school assignments for this home.
Get a cash offer in 3 minutes
Find out how much your home could sell for in as little as 3 minutes with a no-obligation cash offer.
Estimated market value$283,100
Get a cash offer in 3 minutes
Find out how much your home could sell for in as little as 3 minutes with a no-obligation cash offer.
Estimated market value
$283,100

