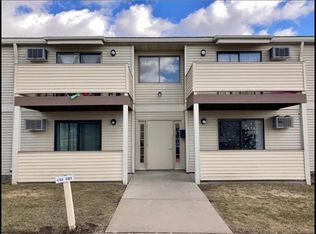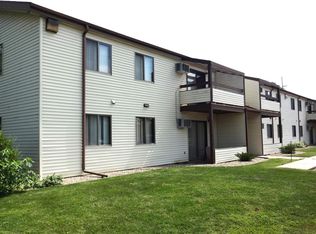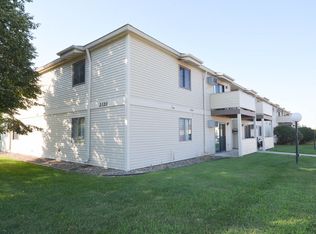Closed
$120,000
2120 Valleyhigh Dr NW #C105, Rochester, MN 55901
2beds
875sqft
Low Rise
Built in 1979
-- sqft lot
$120,900 Zestimate®
$137/sqft
$1,175 Estimated rent
Home value
$120,900
$112,000 - $129,000
$1,175/mo
Zestimate® history
Loading...
Owner options
Explore your selling options
What's special
Convenient location just minutes to Mayo Clinic, schools, shopping, dining, post office, Rochester Athletic Club, Douglas Trail and bus line. This affordable condo features ground floor living with two bedrooms and walk-in closet. The association dues include heat, water/sewer, lawn care, snow removal, garbage, exterior building maintenance and building insurance. No pets per association policy. Shared laundry services. Garage space available for lease. Home ownership is within your group.
Zillow last checked: 8 hours ago
Listing updated: May 06, 2025 at 06:24pm
Listed by:
Counselor Realty of Rochester
Bought with:
Robin Gwaltney
Re/Max Results
Source: NorthstarMLS as distributed by MLS GRID,MLS#: 6353249
Facts & features
Interior
Bedrooms & bathrooms
- Bedrooms: 2
- Bathrooms: 1
- Full bathrooms: 1
Bedroom 1
- Level: Main
- Area: 164 Square Feet
- Dimensions: 16 x 10.25
Bedroom 2
- Level: Main
- Area: 102.5 Square Feet
- Dimensions: 10 x 10.25
Bathroom
- Level: Main
- Area: 28 Square Feet
- Dimensions: 5 x 5.6
Dining room
- Level: Main
- Area: 117 Square Feet
- Dimensions: 13 x 9
Kitchen
- Level: Main
- Area: 64 Square Feet
- Dimensions: 8 x 8
Living room
- Level: Main
- Area: 169 Square Feet
- Dimensions: 13 x 13
Patio
- Level: Main
Walk in closet
- Level: Main
- Area: 56 Square Feet
- Dimensions: 8 x 7
Heating
- Baseboard
Cooling
- Wall Unit(s)
Appliances
- Included: Dishwasher, Disposal, Exhaust Fan, Range, Refrigerator
- Laundry: Coin-op Laundry Leased
Features
- Basement: None
- Has fireplace: No
Interior area
- Total structure area: 875
- Total interior livable area: 875 sqft
- Finished area above ground: 875
- Finished area below ground: 0
Property
Parking
- Total spaces: 1
- Parking features: Assigned, Guest, Paved, Open
- Uncovered spaces: 1
Accessibility
- Accessibility features: None
Features
- Levels: One
- Stories: 1
- Patio & porch: Covered, Patio
- Pool features: None
Lot
- Size: 0.02 sqft
Details
- Foundation area: 875
- Parcel number: 742733022597
- Zoning description: Residential-Multi-Family
Construction
Type & style
- Home type: Condo
- Property subtype: Low Rise
- Attached to another structure: Yes
Materials
- Vinyl Siding, Frame
- Roof: Age 8 Years or Less,Asphalt
Condition
- Age of Property: 46
- New construction: No
- Year built: 1979
Utilities & green energy
- Electric: Circuit Breakers
- Gas: Natural Gas
- Sewer: City Sewer/Connected
- Water: City Water/Connected
Community & neighborhood
Location
- Region: Rochester
- Subdivision: Valley View Village
HOA & financial
HOA
- Has HOA: Yes
- HOA fee: $185 monthly
- Amenities included: Coin-op Laundry Leased
- Services included: Maintenance Structure, Hazard Insurance, Heating, Lawn Care, Maintenance Grounds, Parking, Professional Mgmt, Trash, Snow Removal, Water
- Association name: Paramark
- Association phone: 507-285-5082
Price history
| Date | Event | Price |
|---|---|---|
| 6/9/2023 | Sold | $120,000$137/sqft |
Source: | ||
| 5/4/2023 | Pending sale | $120,000$137/sqft |
Source: | ||
| 4/12/2023 | Listed for sale | $120,000+66.7%$137/sqft |
Source: | ||
| 6/30/2017 | Sold | $72,000$82/sqft |
Source: | ||
| 5/22/2017 | Pending sale | $72,000$82/sqft |
Source: Coldwell Banker Burnet #4079982 Report a problem | ||
Public tax history
| Year | Property taxes | Tax assessment |
|---|---|---|
| 2025 | $1,154 +24.4% | $79,300 +4.8% |
| 2024 | $928 | $75,700 +8.8% |
| 2023 | -- | $69,600 +5.6% |
Find assessor info on the county website
Neighborhood: 55901
Nearby schools
GreatSchools rating
- 5/10Sunset Terrace Elementary SchoolGrades: PK-5Distance: 0.2 mi
- 5/10John Marshall Senior High SchoolGrades: 8-12Distance: 0.7 mi
- 5/10John Adams Middle SchoolGrades: 6-8Distance: 1.4 mi
Schools provided by the listing agent
- Elementary: Sunset Terrace
- Middle: John Adams
- High: John Marshall
Source: NorthstarMLS as distributed by MLS GRID. This data may not be complete. We recommend contacting the local school district to confirm school assignments for this home.
Get a cash offer in 3 minutes
Find out how much your home could sell for in as little as 3 minutes with a no-obligation cash offer.
Estimated market value$120,900
Get a cash offer in 3 minutes
Find out how much your home could sell for in as little as 3 minutes with a no-obligation cash offer.
Estimated market value
$120,900


