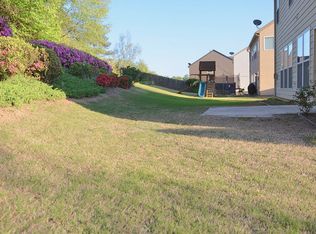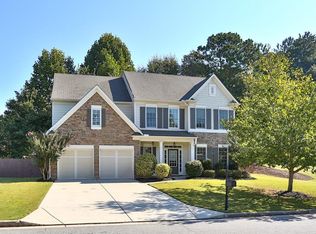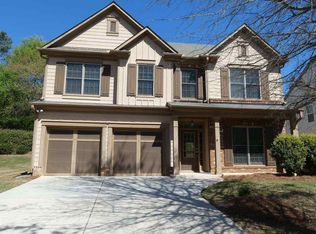Outstanding Stoney Point Farms custom home is waiting for you! The owners have taken immaculate care of this home, making beautiful renovations with countless upgrades throughout - including a new roof, new carpet, exterior paint, new master suite and spa, and much more. This move-in ready home on nearly an acre in the highly coveted Denmark District boasts an extensive list of designer features and an open, bright master-on-main floor plan. An expansive chef's kitchen features top of the line Viking built-in appliances, granite counter and oversized custom built island. Large breakfast room surrounded by floor to ceiling windows overlooking a beautiful fenced in private backyard. Kitchen open to fireside family room with built-ins. Covered back porch has a wonderful fireplace for outdoor entertaining. Owners spa is newly renovated that includes a stand alone tub and heated floors! Fully finished basement appointed with a full kitchen, gym, home theatre, living room and a bedroom/in-law suite. Surround sound system throughout, plantation shutters, 4 fireplaces are just a few of the highlights. Gated swim/tennis community. Must see in person!
This property is off market, which means it's not currently listed for sale or rent on Zillow. This may be different from what's available on other websites or public sources.


