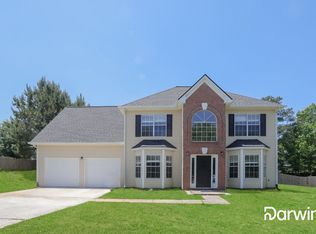Tucked away on a peaceful street in Skyland Cove, this newly renovated home boasts 5 bedrooms and 3 bathrooms, offering an ideal mix of elegance and comfort. The home features exquisite crown molding, tray ceilings, and hardwood floors throughout, with every detail carefully considered. The heart of the home is where the dining and living areas merge, creating a spacious and welcoming space. The charming kitchen includes an eat-in area, perfect for informal meals and family time. The expansive garden room, bathed in natural light, is ideal for brunches and gatherings. A rear staircase leads to three generously sized secondary bedrooms. The master bedroom is a haven of comfort, designed for relaxation and peace, with a tray ceiling that adds a sophisticated architectural element. The en-suite bathroom features a sumptuous soaking tub, a separate shower, and dual vanities, while the walk-in closet provides ample storage with custom shelving. The unfinished basement is huge and waiting for your personal touch. Don't miss out on this one!
Listings identified with the FMLS IDX logo come from FMLS and are held by brokerage firms other than the owner of this website. The listing brokerage is identified in any listing details. Information is deemed reliable but is not guaranteed. 2025 First Multiple Listing Service, Inc.
House for rent
$3,400/mo
2120 Skyland Cove Ln, Snellville, GA 30078
5beds
3,839sqft
Price is base rent and doesn't include required fees.
Singlefamily
Available now
No pets
Central air
In hall laundry
Garage parking
Central, fireplace
What's special
Hardwood floorsExpansive garden roomCharming kitchenRear staircaseExquisite crown moldingWalk-in closetEn-suite bathroom
- 9 days
- on Zillow |
- -- |
- -- |
Travel times
Open house
Facts & features
Interior
Bedrooms & bathrooms
- Bedrooms: 5
- Bathrooms: 3
- Full bathrooms: 3
Rooms
- Room types: Family Room
Heating
- Central, Fireplace
Cooling
- Central Air
Appliances
- Included: Dishwasher, Disposal, Oven, Range
- Laundry: In Hall, In Unit, Main Level, Sink
Features
- Bookcases, Coffered Ceiling(s), Crown Molding, Double Vanity, Entrance Foyer, High Ceilings 10 ft Main, High Ceilings 10 ft Upper, Tray Ceiling(s), Walk In Closet, Walk-In Closet(s)
- Flooring: Hardwood
- Has basement: Yes
- Has fireplace: Yes
Interior area
- Total interior livable area: 3,839 sqft
Property
Parking
- Parking features: Driveway, Garage, Covered
- Has garage: Yes
- Details: Contact manager
Features
- Stories: 2
- Exterior features: Contact manager
- Has spa: Yes
- Spa features: Hottub Spa
Details
- Parcel number: 5036307
Construction
Type & style
- Home type: SingleFamily
- Property subtype: SingleFamily
Materials
- Roof: Composition
Condition
- Year built: 1987
Community & HOA
Location
- Region: Snellville
Financial & listing details
- Lease term: 12 Months
Price history
| Date | Event | Price |
|---|---|---|
| 4/24/2025 | Listing removed | $3,400$1/sqft |
Source: | ||
| 4/17/2025 | Listed for sale | $3,400-99.4%$1/sqft |
Source: | ||
| 3/27/2025 | Listing removed | $3,750$1/sqft |
Source: FMLS GA #7491156 | ||
| 3/10/2025 | Price change | $3,750-6.3%$1/sqft |
Source: FMLS GA #7491156 | ||
| 11/27/2024 | Listed for rent | $4,000+11.1%$1/sqft |
Source: FMLS GA #7491156 | ||
![[object Object]](https://photos.zillowstatic.com/fp/8a03feae23c7f6ab1ec78a1d7ad428f4-p_i.jpg)
