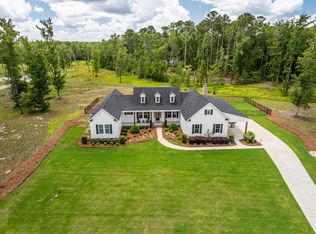Sold for $805,000
$805,000
2120 Shell Point Ct, Harlem, GA 30814
4beds
3baths
3,995sqft
SingleFamily
Built in 2023
5.02 Acres Lot
$1,154,900 Zestimate®
$202/sqft
$4,044 Estimated rent
Home value
$1,154,900
$1.10M - $1.21M
$4,044/mo
Zestimate® history
Loading...
Owner options
Explore your selling options
What's special
2120 Shell Point Ct, Harlem, GA 30814 is a single family home that contains 3,995 sq ft and was built in 2023. It contains 4 bedrooms and 3.5 bathrooms. This home last sold for $805,000 in April 2023.
The Zestimate for this house is $1,154,900. The Rent Zestimate for this home is $4,044/mo.
Facts & features
Interior
Bedrooms & bathrooms
- Bedrooms: 4
- Bathrooms: 3.5
Interior area
- Total interior livable area: 3,995 sqft
Property
Features
- Exterior features: Brick
Lot
- Size: 5.02 Acres
Details
- Parcel number: 041214
Construction
Type & style
- Home type: SingleFamily
Materials
- Frame
Condition
- Year built: 2023
Community & neighborhood
Location
- Region: Harlem
Price history
| Date | Event | Price |
|---|---|---|
| 8/20/2025 | Listing removed | $1,195,000$299/sqft |
Source: | ||
| 6/6/2025 | Listed for sale | $1,195,000+48.4%$299/sqft |
Source: | ||
| 4/20/2023 | Sold | $805,000+544%$202/sqft |
Source: Public Record Report a problem | ||
| 5/10/2021 | Sold | $125,000$31/sqft |
Source: | ||
Public tax history
| Year | Property taxes | Tax assessment |
|---|---|---|
| 2024 | $3,891 +174.4% | $682,045 +389.6% |
| 2023 | $1,418 +9.2% | $139,305 +11.4% |
| 2022 | $1,298 | $125,000 |
Find assessor info on the county website
Neighborhood: 30814
Nearby schools
GreatSchools rating
- 7/10Euchee Creek Elementary SchoolGrades: PK-5Distance: 1.8 mi
- 4/10Harlem Middle SchoolGrades: 6-8Distance: 1.4 mi
- 5/10Harlem High SchoolGrades: 9-12Distance: 1.3 mi

Get pre-qualified for a loan
At Zillow Home Loans, we can pre-qualify you in as little as 5 minutes with no impact to your credit score.An equal housing lender. NMLS #10287.
