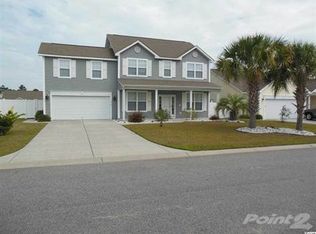Sold for $345,000
$345,000
2120 Seneca Ridge Drive, Myrtle Beach, SC 29579
3beds
1,809sqft
Single Family Residence
Built in 2004
9,583.2 Square Feet Lot
$339,100 Zestimate®
$191/sqft
$2,052 Estimated rent
Home value
$339,100
$315,000 - $363,000
$2,052/mo
Zestimate® history
Loading...
Owner options
Explore your selling options
What's special
Price Improvement,Motivated Seller! This stunning home is on a pond lot with picket style fencing to enjoy the beautiful view while panel fencing along the sides provides added privacy! Welcome to your dream home in the highly sought-after Avalon community of Carolina Forest, Myrtle Beach! This exquisite residence effortlessly combines modern luxury with everyday convenience. As you approach the property, you'll be greeted by a front yard highlighted by mature trees and decorative edging. The ample driveway and two-car garage provide plenty of parking for family and guests. A charming covered porch invites you into a grand foyer, setting the tone for the inviting and expansive living spaces that lie within. Once inside, you'll be struck by the seamless flow of the open floor plan, which includes an airy living room bathed in natural light from its sun-drenched windows. The adjacent formal dining area leads to a chef's paradise of a kitchen, complete with stainless steel appliances, abundant cabinetry, generous countertops, a convenient breakfast bar, and a cozy nook perfect for casual meals. A well-sized pantry ensures ample storage for all your culinary needs. The first-floor master suite is a true retreat, offering a tranquil escape with its private en-suite bathroom featuring dual sinks, a rejuvenating soaking tub and shower combination, and spacious walk-in closet. Completing the main level is a thoughtfully placed half bathroom and a laundry room equipped with cabinetry for added functionality. Upstairs, you'll find two additional generously sized bedrooms, each thoughtfully designed to maximize comfort and light. These bedrooms share a second full bathroom and are complemented by a versatile loft area, perfect for an exercise room, home office, or second living space, catering to your specific needs. Both the loft and formal dining area are sizable and could be converted to a different room type. Financing incentive offered! Ask agent for details.
Zillow last checked: 8 hours ago
Listing updated: April 04, 2025 at 06:08am
Listed by:
Brittany N Foy 843-685-3969,
Foy Realty,
Lael J Martin 828-301-2303,
Foy Realty
Bought with:
Lael J Martin, 353072
Foy Realty
Source: Hive MLS,MLS#: 100465601 Originating MLS: Brunswick County Association of Realtors
Originating MLS: Brunswick County Association of Realtors
Facts & features
Interior
Bedrooms & bathrooms
- Bedrooms: 3
- Bathrooms: 3
- Full bathrooms: 2
- 1/2 bathrooms: 1
Primary bedroom
- Level: Primary Living Area
Dining room
- Features: Formal
Heating
- Forced Air, Electric
Cooling
- Central Air
Appliances
- Included: Electric Oven, Built-In Microwave, Refrigerator, Range, Dishwasher
- Laundry: Dryer Hookup, Washer Hookup, Laundry Room
Features
- Master Downstairs, Walk-in Closet(s), Entrance Foyer, Ceiling Fan(s), Pantry, Walk-In Closet(s)
- Flooring: Carpet, Tile
- Basement: None
- Has fireplace: No
- Fireplace features: None
Interior area
- Total structure area: 1,809
- Total interior livable area: 1,809 sqft
Property
Parking
- Total spaces: 2
- Parking features: Attached, Concrete, Off Street, Paved
- Has attached garage: Yes
- Uncovered spaces: 2
Accessibility
- Accessibility features: None
Features
- Levels: Two
- Stories: 2
- Patio & porch: Patio
- Exterior features: None
- Fencing: Back Yard
- Has view: Yes
- View description: Pond
- Has water view: Yes
- Water view: Pond
- Waterfront features: None
Lot
- Size: 9,583 sqft
- Dimensions: 130 x 80 x 133 x 62
Details
- Parcel number: 39805030027
- Zoning: PDD
- Special conditions: Standard
Construction
Type & style
- Home type: SingleFamily
- Property subtype: Single Family Residence
Materials
- Vinyl Siding
- Foundation: Slab
- Roof: Architectural Shingle
Condition
- New construction: No
- Year built: 2004
Utilities & green energy
- Utilities for property: Sewer Connected, Water Connected
Green energy
- Green verification: None
Community & neighborhood
Security
- Security features: Smoke Detector(s)
Location
- Region: Myrtle Beach
- Subdivision: Other
HOA & financial
HOA
- Has HOA: Yes
- HOA fee: $944 monthly
- Amenities included: Basketball Court, Clubhouse, Pool, Maintenance Common Areas, Playground, Security
- Association name: First Service Residential
- Association phone: 843-904-7001
Other
Other facts
- Listing agreement: Exclusive Right To Sell
- Listing terms: Cash,Conventional,FHA,VA Loan
- Road surface type: Paved
Price history
| Date | Event | Price |
|---|---|---|
| 4/3/2025 | Sold | $345,000-0.6%$191/sqft |
Source: | ||
| 2/10/2025 | Contingent | $347,000$192/sqft |
Source: | ||
| 2/2/2025 | Price change | $347,000-0.8%$192/sqft |
Source: | ||
| 1/12/2025 | Price change | $349,900-1.4%$193/sqft |
Source: | ||
| 12/18/2024 | Price change | $355,000-2.5%$196/sqft |
Source: | ||
Public tax history
| Year | Property taxes | Tax assessment |
|---|---|---|
| 2024 | $1,281 | $324,236 -7.1% |
| 2023 | -- | $349,000 +26.9% |
| 2022 | $3,599 +354.8% | $275,000 |
Find assessor info on the county website
Neighborhood: Carolina Forest
Nearby schools
GreatSchools rating
- 7/10Carolina Forest Elementary SchoolGrades: PK-5Distance: 2.1 mi
- 7/10Ten Oaks MiddleGrades: 6-8Distance: 1.2 mi
- 7/10Carolina Forest High SchoolGrades: 9-12Distance: 3.2 mi
Schools provided by the listing agent
- Elementary: Carolina Forest Elementary
- Middle: Ten Oaks Middle
- High: Carolina Forest High
Source: Hive MLS. This data may not be complete. We recommend contacting the local school district to confirm school assignments for this home.
Get pre-qualified for a loan
At Zillow Home Loans, we can pre-qualify you in as little as 5 minutes with no impact to your credit score.An equal housing lender. NMLS #10287.
Sell for more on Zillow
Get a Zillow Showcase℠ listing at no additional cost and you could sell for .
$339,100
2% more+$6,782
With Zillow Showcase(estimated)$345,882
