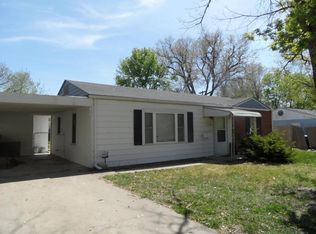Sold on 11/22/24
Price Unknown
2120 SW Morningside Rd, Topeka, KS 66614
2beds
836sqft
Single Family Residence, Residential
Built in 1952
7,800 Acres Lot
$119,800 Zestimate®
$--/sqft
$1,122 Estimated rent
Home value
$119,800
$105,000 - $133,000
$1,122/mo
Zestimate® history
Loading...
Owner options
Explore your selling options
What's special
What an adorable SW Topeka home! The location off 21st Street makes everywhere in Topeka very accessible and minutes away. With zero step entry and a simple floor plan, everything about this home makes it easy to manage! The interior boasts new vinyl wood plank flooring in the dining room, living room, hallway, and both bedrooms which provides a very clean look. The galley kitchen leads to the backyard and separate laundry/utility room. The yard is entirely fenced in with chain link and privacy fence with extra storage sheds and two carports that extend the covered parking. Enjoy the rest of fall and the holiday season from a bright living room in your new cozy home!
Zillow last checked: 8 hours ago
Listing updated: November 22, 2024 at 08:21am
Listed by:
Jessica Schenkel 785-817-8877,
Better Homes and Gardens Real
Bought with:
Mike Botkin, SP00216637
Better Homes and Gardens Real
Source: Sunflower AOR,MLS#: 236810
Facts & features
Interior
Bedrooms & bathrooms
- Bedrooms: 2
- Bathrooms: 1
- Full bathrooms: 1
Primary bedroom
- Level: Main
- Area: 209
- Dimensions: 9.5' x 22'
Bedroom 2
- Level: Main
- Area: 100
- Dimensions: 10' x 10'
Dining room
- Level: Main
Kitchen
- Level: Main
Laundry
- Level: Main
Heating
- Natural Gas
Cooling
- Central Air
Appliances
- Included: Electric Range, Range Hood, Refrigerator
- Laundry: Main Level, Separate Room
Features
- Flooring: Vinyl, Ceramic Tile
- Basement: Concrete
- Has fireplace: No
Interior area
- Total structure area: 836
- Total interior livable area: 836 sqft
- Finished area above ground: 836
- Finished area below ground: 0
Property
Parking
- Parking features: Carport, Extra Parking
- Has carport: Yes
Features
- Patio & porch: Patio
- Fencing: Chain Link,Privacy
Lot
- Size: 7,800 Acres
Details
- Additional structures: Shed(s)
- Parcel number: R52439
- Special conditions: Standard,Arm's Length
Construction
Type & style
- Home type: SingleFamily
- Architectural style: Ranch
- Property subtype: Single Family Residence, Residential
Materials
- Brick, Vinyl Siding
- Roof: Architectural Style
Condition
- Year built: 1952
Utilities & green energy
- Water: Public
Community & neighborhood
Location
- Region: Topeka
- Subdivision: Crestview
Price history
| Date | Event | Price |
|---|---|---|
| 1/2/2025 | Listing removed | $1,050$1/sqft |
Source: Zillow Rentals | ||
| 12/31/2024 | Price change | $1,050-8.7%$1/sqft |
Source: Zillow Rentals | ||
| 11/26/2024 | Listed for rent | $1,150$1/sqft |
Source: Zillow Rentals | ||
| 11/22/2024 | Sold | -- |
Source: | ||
| 11/5/2024 | Pending sale | $97,500$117/sqft |
Source: | ||
Public tax history
| Year | Property taxes | Tax assessment |
|---|---|---|
| 2025 | -- | $11,201 +37.6% |
| 2024 | $1,049 +0.7% | $8,140 +7% |
| 2023 | $1,042 +10.8% | $7,608 +14% |
Find assessor info on the county website
Neighborhood: Crestview
Nearby schools
GreatSchools rating
- 6/10Mcclure Elementary SchoolGrades: PK-5Distance: 0.7 mi
- 6/10Marjorie French Middle SchoolGrades: 6-8Distance: 1.5 mi
- 3/10Topeka West High SchoolGrades: 9-12Distance: 0.5 mi
Schools provided by the listing agent
- Elementary: Whitson Elementary School/USD 501
- Middle: French Middle School/USD 501
- High: Topeka High School/USD 501
Source: Sunflower AOR. This data may not be complete. We recommend contacting the local school district to confirm school assignments for this home.
