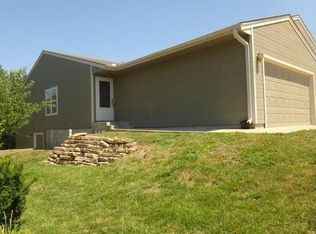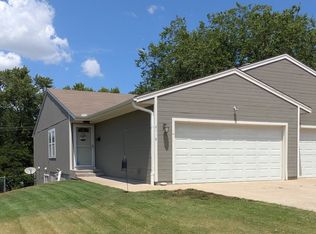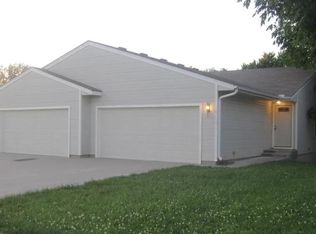Sold on 08/10/23
Price Unknown
2120 SW 36th St, Topeka, KS 66611
3beds
1,928sqft
Half Duplex, Residential
Built in 2005
6,720 Acres Lot
$240,600 Zestimate®
$--/sqft
$1,847 Estimated rent
Home value
$240,600
$229,000 - $253,000
$1,847/mo
Zestimate® history
Loading...
Owner options
Explore your selling options
What's special
Check out this is great home with updated flooring and exterior paint. Ready to move right in! 1st floor Primary bedroom includes a full bath with tub/shower and a walk-in closet with utility room including washer/dryer conveniently located right around the corner. You'll enjoy the large living room with open dining area and a kitchen with stove, fridge, dishwasher and built-in microwave. It also has a nice pantry and closet. Use the huge rec room downstairs for an entertainment center, workout room, office or place for kids to run wild. Two bedrooms and a full bath are also found in this big walkout basement. This home is located close to eateries and main arteries and highways for quick access anywhere in town. The seller is also providing the best AHS home warranty that will cover you for a full year after purchase and is renewable thereafter. Don't miss out!
Zillow last checked: 8 hours ago
Listing updated: August 10, 2023 at 03:12pm
Listed by:
Bill Welch 785-925-3648,
Performance Realty, Inc.
Bought with:
Megan Geis, 00235854
KW One Legacy Partners, LLC
Source: Sunflower AOR,MLS#: 229558
Facts & features
Interior
Bedrooms & bathrooms
- Bedrooms: 3
- Bathrooms: 3
- Full bathrooms: 2
- 1/2 bathrooms: 1
Primary bedroom
- Level: Main
- Area: 169.88
- Dimensions: 13'6x12'7
Bedroom 2
- Level: Basement
- Area: 133.13
- Dimensions: 11'10x11'3
Bedroom 3
- Level: Basement
- Area: 137.07
- Dimensions: 11'10x11'7
Dining room
- Level: Main
- Area: 109.29
- Dimensions: 10'9x10'2
Kitchen
- Level: Main
- Area: 118.13
- Dimensions: 13'6x8'9
Laundry
- Level: Main
- Area: 41.67
- Dimensions: 8'4x5
Living room
- Level: Main
- Area: 339.99
- Dimensions: 23'7x14'5
Recreation room
- Level: Basement
- Area: 332.29
- Dimensions: 22'11x14'6
Heating
- Natural Gas
Cooling
- Central Air
Appliances
- Included: Electric Range, Microwave, Dishwasher, Refrigerator
- Laundry: Main Level, Separate Room
Features
- Sheetrock, 8' Ceiling
- Flooring: Vinyl, Carpet
- Basement: Concrete,Full,Finished
- Has fireplace: No
Interior area
- Total structure area: 1,928
- Total interior livable area: 1,928 sqft
- Finished area above ground: 1,008
- Finished area below ground: 920
Property
Parking
- Parking features: Attached, Auto Garage Opener(s)
- Has attached garage: Yes
Features
- Patio & porch: Patio
Lot
- Size: 6,720 Acres
- Dimensions: 40 x 168
- Features: Sidewalk
Details
- Parcel number: R63118
- Special conditions: Standard,Arm's Length
Construction
Type & style
- Home type: SingleFamily
- Architectural style: Ranch
- Property subtype: Half Duplex, Residential
- Attached to another structure: Yes
Materials
- Frame
- Roof: Composition
Condition
- Year built: 2005
Details
- Warranty included: Yes
Utilities & green energy
- Water: Public
Community & neighborhood
Location
- Region: Topeka
- Subdivision: Burlingwoods
Price history
| Date | Event | Price |
|---|---|---|
| 8/10/2023 | Sold | -- |
Source: | ||
| 7/12/2023 | Pending sale | $195,000$101/sqft |
Source: | ||
| 7/8/2023 | Listed for sale | $195,000$101/sqft |
Source: | ||
| 6/22/2023 | Pending sale | $195,000$101/sqft |
Source: | ||
| 6/14/2023 | Listed for sale | $195,000$101/sqft |
Source: | ||
Public tax history
| Year | Property taxes | Tax assessment |
|---|---|---|
| 2025 | -- | $23,554 +2% |
| 2024 | $3,266 +7.3% | $23,092 +10% |
| 2023 | $3,044 +9.5% | $20,986 +13% |
Find assessor info on the county website
Neighborhood: Burlingame Acres
Nearby schools
GreatSchools rating
- 5/10Jardine ElementaryGrades: PK-5Distance: 0.6 mi
- 6/10Jardine Middle SchoolGrades: 6-8Distance: 0.6 mi
- 5/10Topeka High SchoolGrades: 9-12Distance: 3.4 mi
Schools provided by the listing agent
- Elementary: Jardine Elementary School/USD 501
- Middle: Jardine Middle School/USD 501
- High: Topeka High School/USD 501
Source: Sunflower AOR. This data may not be complete. We recommend contacting the local school district to confirm school assignments for this home.


