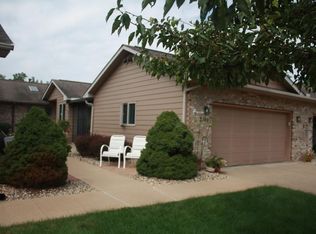Sold for $130,000
$130,000
2120 S Imboden Pl, Decatur, IL 62521
2beds
1,272sqft
Condominium
Built in 1994
-- sqft lot
$148,600 Zestimate®
$102/sqft
$1,605 Estimated rent
Home value
$148,600
$125,000 - $177,000
$1,605/mo
Zestimate® history
Loading...
Owner options
Explore your selling options
What's special
A rare find! Imboden Place condo with 2 bedrooms, 2 baths and as attached 2 car garage. Eat in kitchen, dining room with a slider to a sitting patio. The large living room has lots of natural light from the front picture window. Main bedroom offers a full bath and walk in closet. The overall space will surprise you. HOA 145.00 covers snow and yard mowing along with building insurance. A great floor plan at a great price allowing buyers to make their improvements to flooring and paint.
Call your broker to schedule your showing!
Zillow last checked: 8 hours ago
Listing updated: November 06, 2024 at 09:28am
Listed by:
Jenny Lambdin 217-875-0555,
Brinkoetter REALTORS®
Bought with:
Tasha Cohen, 475169837
Vieweg RE/Better Homes & Gardens Real Estate-Service First
Source: CIBR,MLS#: 6245732 Originating MLS: Central Illinois Board Of REALTORS
Originating MLS: Central Illinois Board Of REALTORS
Facts & features
Interior
Bedrooms & bathrooms
- Bedrooms: 2
- Bathrooms: 2
- Full bathrooms: 2
Primary bedroom
- Level: Main
Bedroom
- Level: Main
Primary bathroom
- Level: Main
Dining room
- Level: Main
Other
- Level: Main
Kitchen
- Level: Main
Laundry
- Level: Main
Living room
- Level: Main
Heating
- Forced Air, Gas
Cooling
- Central Air
Appliances
- Included: Dryer, Dishwasher, Gas Water Heater, Range, Washer
- Laundry: Main Level
Features
- Breakfast Area, Bath in Primary Bedroom, Main Level Primary, Skylights, Walk-In Closet(s)
- Windows: Skylight(s)
- Basement: Crawl Space
- Has fireplace: No
Interior area
- Total structure area: 1,272
- Total interior livable area: 1,272 sqft
- Finished area above ground: 1,272
Property
Parking
- Total spaces: 2
- Parking features: Attached, Garage
- Attached garage spaces: 2
Features
- Levels: One
- Stories: 1
- Patio & porch: Patio
Lot
- Size: 2.36 Acres
Details
- Parcel number: 041227232019
- Zoning: MUN
- Special conditions: None
Construction
Type & style
- Home type: Condo
- Architectural style: Ranch
- Property subtype: Condominium
Materials
- Brick, Wood Siding
- Foundation: Crawlspace
- Roof: Shingle
Condition
- Year built: 1994
Utilities & green energy
- Sewer: Public Sewer
- Water: Public
Community & neighborhood
Location
- Region: Decatur
- Subdivision: Condominium
Other
Other facts
- Road surface type: Concrete
Price history
| Date | Event | Price |
|---|---|---|
| 11/6/2024 | Sold | $130,000-7.1%$102/sqft |
Source: | ||
| 10/2/2024 | Pending sale | $139,900$110/sqft |
Source: | ||
| 9/19/2024 | Listed for sale | $139,900$110/sqft |
Source: | ||
Public tax history
| Year | Property taxes | Tax assessment |
|---|---|---|
| 2024 | $4,431 -0.8% | $46,538 +3.7% |
| 2023 | $4,468 +6.5% | $44,891 +9.4% |
| 2022 | $4,197 +6.4% | $41,037 +7.1% |
Find assessor info on the county website
Neighborhood: 62521
Nearby schools
GreatSchools rating
- 2/10South Shores Elementary SchoolGrades: K-6Distance: 0.4 mi
- 1/10Stephen Decatur Middle SchoolGrades: 7-8Distance: 4.9 mi
- 2/10Eisenhower High SchoolGrades: 9-12Distance: 1.4 mi
Schools provided by the listing agent
- District: Decatur Dist 61
Source: CIBR. This data may not be complete. We recommend contacting the local school district to confirm school assignments for this home.
Get pre-qualified for a loan
At Zillow Home Loans, we can pre-qualify you in as little as 5 minutes with no impact to your credit score.An equal housing lender. NMLS #10287.
