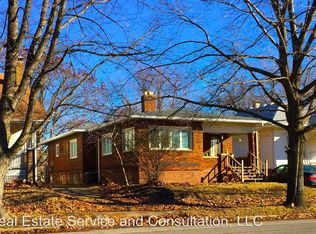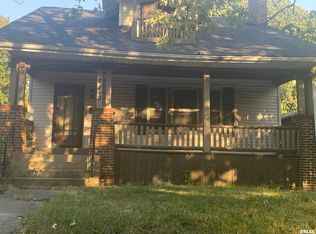This home has been Lovingly cared for by the same family for nearly 40 years, & Pride of ownership shows! Pull up to the property & make great use of the massive 2-car tandem garage that offers convenient alley access, making it easy to slide in & out. The covered front porch welcomes you w/ open arms as you enter the home. There is little to do here aside from applying your own custom touches, because you will find a modernized kitchen that has seen a complete remodel, the Full Bathroom was taken down to its bones & refinished masterfully w/ New Shower/Tub-vanity-Lights-Flooring-Toilet. The 2006 Roof replacement will last you many years to come, as will all the updated vinyl windows throughout! This home is deceptively spacious holding 3 true bedrooms, plus an office finished in the basement. Basement served as a functional workshop for many years, & could easily be utilized again. The fully fenced back yard offers very usable space w/ its raised garden beds, & a 3yr young Trex Deck!!
This property is off market, which means it's not currently listed for sale or rent on Zillow. This may be different from what's available on other websites or public sources.


