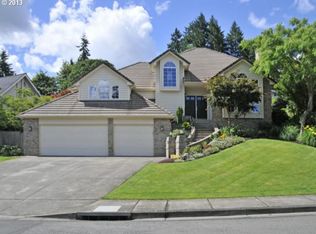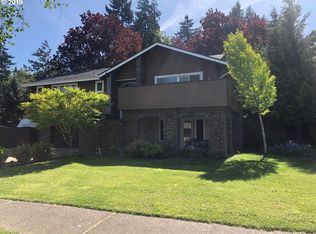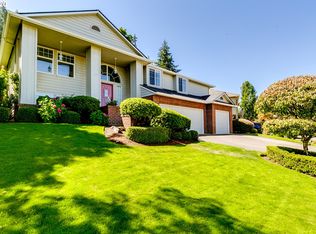Sold
$800,000
2120 Ridgeway Dr, Eugene, OR 97401
4beds
3,155sqft
Residential, Single Family Residence
Built in 1975
0.29 Acres Lot
$834,600 Zestimate®
$254/sqft
$3,988 Estimated rent
Home value
$834,600
$785,000 - $893,000
$3,988/mo
Zestimate® history
Loading...
Owner options
Explore your selling options
What's special
Spacious Ferry Street Bridge home with remarkable outdoor living! Located on 0.29-acre lot with solar heated in-ground pool, Trex deck and garden areas. Hardwood floors, vaulted ceilings and exposed beams. Kitchen with island, breakfast bar, Quartz counters. Living room with gas fireplace. Primary suite with balcony and walk-in shower. Multi-purpose room with wood-burning fireplace. Craft room/study. Incredible opportunity to create a lively and comfortable retreat with your own personal touch!
Zillow last checked: 8 hours ago
Listing updated: January 31, 2023 at 08:46am
Listed by:
Randal/Cindy Whipple 541-485-1400,
Berkshire Hathaway HomeServices Real Estate Professionals
Bought with:
Aaron Bloom, 201207644
Windermere RE Lane County
Source: RMLS (OR),MLS#: 22596125
Facts & features
Interior
Bedrooms & bathrooms
- Bedrooms: 4
- Bathrooms: 4
- Full bathrooms: 3
- Partial bathrooms: 1
- Main level bathrooms: 2
Primary bedroom
- Features: Balcony, Ceiling Fan, Double Closet, Vaulted Ceiling, Wallto Wall Carpet
- Level: Upper
- Area: 234
- Dimensions: 13 x 18
Bedroom 2
- Features: Patio, Wallto Wall Carpet
- Level: Main
- Area: 110
- Dimensions: 10 x 11
Bedroom 3
- Features: Wallto Wall Carpet
- Level: Main
- Area: 130
- Dimensions: 10 x 13
Bedroom 4
- Features: Wallto Wall Carpet
- Level: Main
- Area: 144
- Dimensions: 12 x 12
Dining room
- Features: Hardwood Floors, Sliding Doors
- Level: Upper
- Area: 195
- Dimensions: 13 x 15
Family room
- Features: Fireplace, Sliding Doors
- Level: Upper
- Area: 140
- Dimensions: 10 x 14
Kitchen
- Features: Eat Bar, Quartz
- Level: Upper
- Area: 234
- Width: 18
Living room
- Features: Ceiling Fan, Fireplace, Wallto Wall Carpet
- Level: Main
- Area: 288
- Dimensions: 16 x 18
Heating
- Ceiling, Forced Air, Other, Fireplace(s)
Cooling
- Central Air
Appliances
- Included: Built In Oven, Cooktop, Dishwasher, Disposal, Free-Standing Refrigerator, Gas Appliances, Microwave
- Laundry: Laundry Room
Features
- Ceiling Fan(s), Quartz, Vaulted Ceiling(s), Eat Bar, Balcony, Double Closet, Cook Island, Pantry
- Flooring: Hardwood, Wall to Wall Carpet
- Doors: Sliding Doors
- Windows: Aluminum Frames, Double Pane Windows, Vinyl Frames
- Number of fireplaces: 2
- Fireplace features: Gas, Wood Burning
Interior area
- Total structure area: 3,155
- Total interior livable area: 3,155 sqft
Property
Parking
- Total spaces: 2
- Parking features: Driveway, On Street, Garage Door Opener, Attached
- Attached garage spaces: 2
- Has uncovered spaces: Yes
Features
- Levels: Two
- Stories: 2
- Patio & porch: Covered Deck, Covered Patio, Patio
- Exterior features: Garden, Raised Beds, Balcony
- Fencing: Fenced
Lot
- Size: 0.29 Acres
- Features: Gentle Sloping, SqFt 10000 to 14999
Details
- Additional structures: ToolShed
- Parcel number: 1096849
- Zoning: R-1
Construction
Type & style
- Home type: SingleFamily
- Property subtype: Residential, Single Family Residence
Materials
- T111 Siding
- Roof: Composition
Condition
- Resale
- New construction: No
- Year built: 1975
Utilities & green energy
- Gas: Gas
- Sewer: Public Sewer
- Water: Public
Community & neighborhood
Location
- Region: Eugene
Other
Other facts
- Listing terms: Cash,Conventional,FHA,VA Loan
Price history
| Date | Event | Price |
|---|---|---|
| 1/31/2023 | Sold | $800,000$254/sqft |
Source: | ||
| 12/29/2022 | Pending sale | $800,000$254/sqft |
Source: | ||
| 12/23/2022 | Listed for sale | $800,000-5.9%$254/sqft |
Source: | ||
| 11/1/2022 | Listing removed | -- |
Source: John L Scott Real Estate | ||
| 10/6/2022 | Price change | $850,000-4.5%$269/sqft |
Source: John L Scott Real Estate #22155126 | ||
Public tax history
| Year | Property taxes | Tax assessment |
|---|---|---|
| 2025 | $9,390 +1.3% | $481,921 +3% |
| 2024 | $9,273 +2.6% | $467,885 +3% |
| 2023 | $9,037 +4% | $454,258 +3% |
Find assessor info on the county website
Neighborhood: Cal Young
Nearby schools
GreatSchools rating
- 5/10Willagillespie Elementary SchoolGrades: K-5Distance: 1.1 mi
- 5/10Cal Young Middle SchoolGrades: 6-8Distance: 0.9 mi
- 6/10Sheldon High SchoolGrades: 9-12Distance: 1.1 mi
Schools provided by the listing agent
- Elementary: Willagillespie
- Middle: Cal Young
- High: Sheldon
Source: RMLS (OR). This data may not be complete. We recommend contacting the local school district to confirm school assignments for this home.

Get pre-qualified for a loan
At Zillow Home Loans, we can pre-qualify you in as little as 5 minutes with no impact to your credit score.An equal housing lender. NMLS #10287.
Sell for more on Zillow
Get a free Zillow Showcase℠ listing and you could sell for .
$834,600
2% more+ $16,692
With Zillow Showcase(estimated)
$851,292

