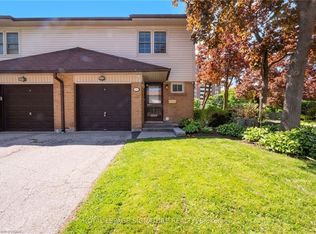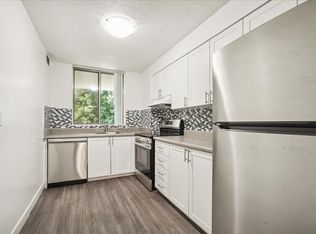Sold for $830,000 on 03/26/25
C$830,000
2120 Rathburn Rd E #128, Mississauga, ON L4W 2S8
3beds
1,303sqft
Row/Townhouse, Residential, Condominium
Built in ----
-- sqft lot
$-- Zestimate®
C$637/sqft
C$3,253 Estimated rent
Home value
Not available
Estimated sales range
Not available
$3,253/mo
Loading...
Owner options
Explore your selling options
What's special
Bright and well-maintained 3-bedroom condo townhouse, backing onto park. Open concept kitchen, living and dining areas. Primary bedroom features oversized closets and an ensuite bathroom. Two additional sizeable bedrooms with ample closet space. Hardwood flooring throughout the main and upper floors. Upgraded shutters on all windows. Close to Hwys, parks, schools, and steps from the Etobicoke Creek trails and bike path. Maintenance fee covers water, cable and internet!
Zillow last checked: 8 hours ago
Listing updated: July 08, 2025 at 02:18pm
Listed by:
Frank Leo, Broker,
RE/MAX West Realty Inc. Brokerage
Source: ITSO,MLS®#: 40692372Originating MLS®#: Barrie & District Association of REALTORS® Inc.
Facts & features
Interior
Bedrooms & bathrooms
- Bedrooms: 3
- Bathrooms: 4
- Full bathrooms: 1
- 1/2 bathrooms: 3
- Main level bathrooms: 1
Kitchen
- Level: Main
Heating
- Forced Air, Natural Gas
Cooling
- Central Air
Appliances
- Included: Dryer, Microwave, Refrigerator, Stove, Washer
- Laundry: In Basement, Laundry Room
Features
- Auto Garage Door Remote(s), Water Meter
- Windows: Window Coverings
- Basement: Full,Finished
- Number of fireplaces: 1
- Fireplace features: Recreation Room, Wood Burning
Interior area
- Total structure area: 1,303
- Total interior livable area: 1,303 sqft
- Finished area above ground: 1,303
Property
Parking
- Total spaces: 2
- Parking features: Attached Garage, Built-In, Private Drive Single Wide
- Attached garage spaces: 1
- Uncovered spaces: 1
Features
- Patio & porch: Terrace, Patio
- Exterior features: Backs on Greenbelt, Private Entrance
- Has view: Yes
- View description: Park/Greenbelt
- Frontage type: North
Lot
- Features: Urban, Cul-De-Sac, Dog Park, Near Golf Course, Greenbelt, Major Highway, Playground Nearby, Quiet Area, Ravine, Schools
Details
- Parcel number: 192310128
- Zoning: N/A
Construction
Type & style
- Home type: Townhouse
- Architectural style: Two Story
- Property subtype: Row/Townhouse, Residential, Condominium
- Attached to another structure: Yes
Materials
- Brick
- Foundation: Unknown
- Roof: Asphalt Shing
Condition
- 31-50 Years
- New construction: No
Utilities & green energy
- Sewer: Sewer (Municipal)
- Water: Municipal
Community & neighborhood
Location
- Region: Mississauga
HOA & financial
HOA
- Has HOA: Yes
- HOA fee: C$656 monthly
- Amenities included: BBQs Permitted, Playground, Parking
- Services included: Cable TV, Internet, Water
Price history
| Date | Event | Price |
|---|---|---|
| 3/26/2025 | Sold | C$830,000-2.4%C$637/sqft |
Source: ITSO #40692372 Report a problem | ||
| 1/23/2025 | Listed for sale | C$850,000C$652/sqft |
Source: | ||
Public tax history
Tax history is unavailable.
Neighborhood: Rathwood
Nearby schools
GreatSchools rating
No schools nearby
We couldn't find any schools near this home.

