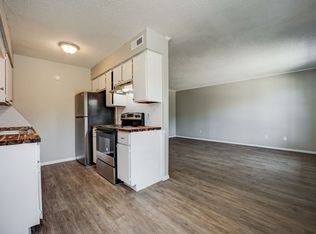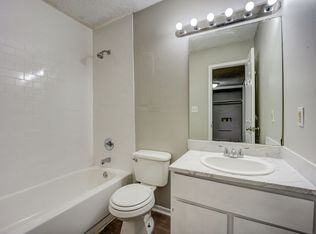Sold for $160,000 on 09/05/25
$160,000
2120 Phoenix Ave, Fort Smith, AR 72901
3beds
1,350sqft
Single Family Residence
Built in ----
0.37 Acres Lot
$160,100 Zestimate®
$119/sqft
$1,337 Estimated rent
Home value
$160,100
$147,000 - $175,000
$1,337/mo
Zestimate® history
Loading...
Owner options
Explore your selling options
What's special
Charming remodeled home located in the center of town, providing easy access to the interstate, shopping and entertainment. This beautifully updated home offers convenience and modern upgrades including Harry G. Barr energy-efficient windows, a sliding back door and an Anderson front storm door. Enjoy cooking in the updated kitchen with a new sink, stove top and double ovens with plenty of cabinet space. Stylish waterproof plank flooring in the kitchen and dining room, complemented by beautifully refinished original hardwood floors in the living room and bedrooms. The main bathroom and primary en-suite both offer modern elegance with porcelain tile. Self-leveling blinds will provide privacy and light control. This home also boasts a spacious garage and sits on a generous corner lot with a fenced backyard which is perfect for outdoor activities. New roof added September 2022. Don't miss this move-in ready gem!
Zillow last checked: 8 hours ago
Listing updated: September 19, 2025 at 02:52pm
Listed by:
Jonella Graham 479-459-5079,
Weichert, REALTORS® - The Griffin Company
Bought with:
Team Ramos, SA00082034
eXp Realty NWA Branch
Source: Western River Valley BOR,MLS#: 1081760Originating MLS: Fort Smith Board of Realtors
Facts & features
Interior
Bedrooms & bathrooms
- Bedrooms: 3
- Bathrooms: 2
- Full bathrooms: 2
Heating
- Central, Gas
Cooling
- Central Air, Electric
Appliances
- Included: Some Electric Appliances, Built-In Range, Built-In Oven, Counter Top, Double Oven, Dishwasher, Disposal, Gas Water Heater, Plumbed For Ice Maker
- Laundry: Electric Dryer Hookup, Washer Hookup, Dryer Hookup
Features
- Attic, Ceiling Fan(s), Eat-in Kitchen, Storage
- Flooring: Ceramic Tile, Wood
- Windows: Blinds
- Has basement: No
- Has fireplace: No
Interior area
- Total interior livable area: 1,350 sqft
Property
Parking
- Total spaces: 2
- Parking features: Attached, Garage, Garage Door Opener
- Has attached garage: Yes
- Covered spaces: 2
Accessibility
- Accessibility features: Accessible Approach with Ramp
Features
- Levels: One
- Stories: 1
- Patio & porch: Patio, Porch
- Exterior features: Concrete Driveway
- Pool features: None
- Fencing: Back Yard
Lot
- Size: 0.37 Acres
- Dimensions: 108' x 150'
- Features: Cleared, Corner Lot, Landscaped, Level
Details
- Additional structures: None
- Parcel number: 1498400030000001
- Special conditions: None
Construction
Type & style
- Home type: SingleFamily
- Architectural style: Traditional
- Property subtype: Single Family Residence
Materials
- Brick
- Roof: Architectural,Shingle
Utilities & green energy
- Water: Public
- Utilities for property: Cable Available, Electricity Available, Natural Gas Available, Sewer Available, Water Available
Community & neighborhood
Community
- Community features: Curbs, Sidewalks
Location
- Region: Fort Smith
- Subdivision: Mazzard Tracts
Other
Other facts
- Road surface type: Paved
Price history
| Date | Event | Price |
|---|---|---|
| 9/5/2025 | Sold | $160,000-8.6%$119/sqft |
Source: Western River Valley BOR #1081760 | ||
| 8/5/2025 | Pending sale | $175,000$130/sqft |
Source: Western River Valley BOR #1081760 | ||
| 7/15/2025 | Listed for sale | $175,000$130/sqft |
Source: Western River Valley BOR #1081760 | ||
| 7/7/2025 | Pending sale | $175,000$130/sqft |
Source: Western River Valley BOR #1081760 | ||
| 6/18/2025 | Listed for sale | $175,000$130/sqft |
Source: Western River Valley BOR #1081760 | ||
Public tax history
| Year | Property taxes | Tax assessment |
|---|---|---|
| 2024 | $952 | $16,400 |
| 2023 | $952 | $16,400 |
| 2022 | $952 | $16,400 |
Find assessor info on the county website
Neighborhood: 72901
Nearby schools
GreatSchools rating
- 4/10Carnall Elementary SchoolGrades: PK-5Distance: 0.4 mi
- 6/10Ramsey Junior High SchoolGrades: 6-8Distance: 0.9 mi
- 8/10Southside High SchoolGrades: 9-12Distance: 1.4 mi
Schools provided by the listing agent
- Elementary: Carnall
- Middle: Ramsey
- High: Southside
- District: Fort Smith
Source: Western River Valley BOR. This data may not be complete. We recommend contacting the local school district to confirm school assignments for this home.

Get pre-qualified for a loan
At Zillow Home Loans, we can pre-qualify you in as little as 5 minutes with no impact to your credit score.An equal housing lender. NMLS #10287.

