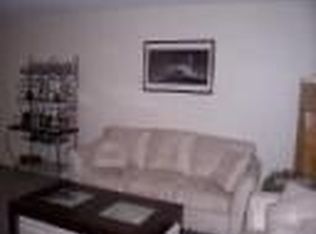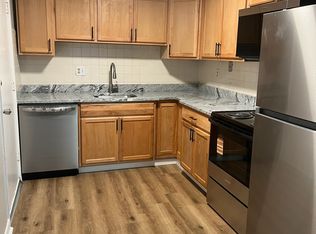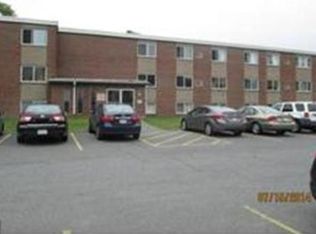Spacious and affordable, ideal for someone who can`t do many stairs ( Lower Level) nice layout, very nice kitchen with oak cabinets, lots of counter space. Move in condition. Could use a fresh coat of paint but very functional.
This property is off market, which means it's not currently listed for sale or rent on Zillow. This may be different from what's available on other websites or public sources.



