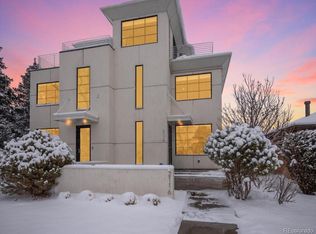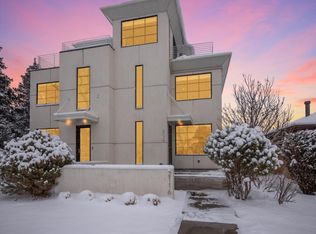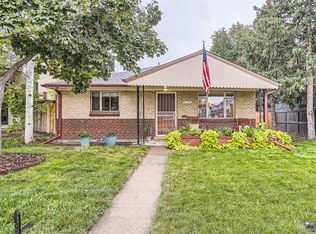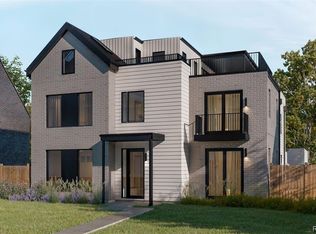Sold for $1,448,000 on 03/18/24
$1,448,000
2120 Perry Street, Denver, CO 80212
3beds
2,894sqft
Duplex
Built in 2011
3,164 Square Feet Lot
$1,317,800 Zestimate®
$500/sqft
$5,452 Estimated rent
Home value
$1,317,800
$1.25M - $1.38M
$5,452/mo
Zestimate® history
Loading...
Owner options
Explore your selling options
What's special
First time on the market since 2012 - single owner property!! This stunning Sloan's Lake home is the epitome of modern elegance, boasting unobstructed mountain views to the west. With 3 beds, 4 baths and almost 3000 square feet of curated living space, this home is a testament to thoughtful design + functionality. White oak hardwood floors and impeccable finishes create an atmosphere of refined comfort. A front dining room bathed in natural light from a large picture window is perfect for gathering and entertaining. Relish in the state of the art kitchen, featuring Bosch and Miele stainless appliances and an ample breakfast bar. The kitchen flows naturally into the living room with a custom fireplace, entertainment center with custom lighting, and backyard access. The tree-lined backyard provides a peaceful escape from the urban hustle. Retreat to the upstairs primary suite, with a remodeled en-suite 5-piece bath that boasts a glass standing shower, soaking tub, and dual custom walk-in closets. The third level features a scenic family room with rooftop access, as well as a separate office space with custom built-in desks and Murphy Bed, creating a modern flexible space for work and guests alike. The rooftop deck, shaded by the large tree out front, is perfect for relaxation and soaking in those mountain sunsets. Outside, the property has been meticulously enhanced with new stucco and flashing on all exterior walls, new sod, landscaping, painted handrails on the juliet balcony and more. An ADT Security System is in place to protect this special home. Additional amenities include Modern Fanco ceiling fans, Lutron dimmer switches, fresh paint, central AC, new AC Condensor, new fence and a 2-car garage.
**Comprehensive list of seller upgrades available in Supplemental Docs.**
Zillow last checked: 8 hours ago
Listing updated: October 01, 2024 at 10:58am
Listed by:
Laurie Middleton-Mann 720-320-4977 laurie.mann@compass.com,
Compass - Denver
Bought with:
Kim Kouba, 100029554
Compass - Denver
Source: REcolorado,MLS#: 1600853
Facts & features
Interior
Bedrooms & bathrooms
- Bedrooms: 3
- Bathrooms: 4
- Full bathrooms: 3
- 1/2 bathrooms: 1
- Main level bathrooms: 1
Primary bedroom
- Level: Upper
- Area: 266 Square Feet
- Dimensions: 19 x 14
Bedroom
- Level: Upper
Bedroom
- Description: Office W/Desk Built-Ins And Murphy Bed For 3rd Bedroom
- Level: Upper
- Area: 121 Square Feet
- Dimensions: 11 x 11
Primary bathroom
- Description: En Suite 5-Piece Bath
- Level: Upper
Bathroom
- Level: Main
Bathroom
- Level: Upper
Bathroom
- Level: Upper
Bonus room
- Description: Rooftop Family Room W/Patio Access
- Level: Upper
Dining room
- Level: Main
- Area: 168 Square Feet
- Dimensions: 14 x 12
Kitchen
- Level: Main
- Area: 270 Square Feet
- Dimensions: 18 x 15
Laundry
- Level: Upper
Living room
- Level: Main
- Area: 323 Square Feet
- Dimensions: 19 x 17
Heating
- Forced Air, Natural Gas
Cooling
- Central Air
Appliances
- Included: Dishwasher, Disposal, Dryer, Microwave, Range, Range Hood, Refrigerator, Washer
- Laundry: In Unit
Features
- Eat-in Kitchen, Five Piece Bath, Kitchen Island, Primary Suite, Quartz Counters
- Flooring: Carpet, Tile, Wood
- Windows: Double Pane Windows, Window Coverings
- Basement: Partial,Unfinished
- Number of fireplaces: 1
- Fireplace features: Gas, Living Room
- Common walls with other units/homes: 1 Common Wall
Interior area
- Total structure area: 2,894
- Total interior livable area: 2,894 sqft
- Finished area above ground: 2,544
- Finished area below ground: 0
Property
Parking
- Total spaces: 2
- Parking features: Garage
- Garage spaces: 2
Features
- Levels: Three Or More
- Patio & porch: Deck, Patio, Rooftop, Wrap Around
- Exterior features: Gas Valve
- Fencing: Full
- Has view: Yes
- View description: City, Lake, Mountain(s)
- Has water view: Yes
- Water view: Lake
Lot
- Size: 3,164 sqft
- Features: Level, Sprinklers In Front, Sprinklers In Rear
Details
- Parcel number: 231142044
- Zoning: U-SU-C
- Special conditions: Standard
Construction
Type & style
- Home type: SingleFamily
- Architectural style: Contemporary
- Property subtype: Duplex
- Attached to another structure: Yes
Materials
- Stucco
- Foundation: Structural
- Roof: Membrane,Other
Condition
- Updated/Remodeled
- Year built: 2011
Utilities & green energy
- Sewer: Public Sewer
- Water: Public
- Utilities for property: Electricity Connected, Natural Gas Connected
Community & neighborhood
Security
- Security features: Smoke Detector(s)
Location
- Region: Denver
- Subdivision: Highland
Other
Other facts
- Listing terms: Cash,Conventional
- Ownership: Individual
- Road surface type: Paved
Price history
| Date | Event | Price |
|---|---|---|
| 3/18/2024 | Sold | $1,448,000+3.8%$500/sqft |
Source: | ||
| 3/13/2024 | Pending sale | $1,395,000$482/sqft |
Source: | ||
| 3/7/2024 | Listed for sale | $1,395,000+131.2%$482/sqft |
Source: | ||
| 3/29/2012 | Sold | $603,500$209/sqft |
Source: Public Record | ||
Public tax history
| Year | Property taxes | Tax assessment |
|---|---|---|
| 2024 | $5,626 +17.5% | $72,610 -4.5% |
| 2023 | $4,787 +3.6% | $76,020 +26.3% |
| 2022 | $4,621 +9% | $60,200 -2.8% |
Find assessor info on the county website
Neighborhood: Sloan Lake
Nearby schools
GreatSchools rating
- 8/10Brown Elementary SchoolGrades: PK-5Distance: 0.4 mi
- 5/10Lake Middle SchoolGrades: 6-8Distance: 0.4 mi
- 5/10North High SchoolGrades: 9-12Distance: 1.1 mi
Schools provided by the listing agent
- Elementary: Brown
- Middle: Strive Lake
- High: North
- District: Denver 1
Source: REcolorado. This data may not be complete. We recommend contacting the local school district to confirm school assignments for this home.
Get a cash offer in 3 minutes
Find out how much your home could sell for in as little as 3 minutes with a no-obligation cash offer.
Estimated market value
$1,317,800
Get a cash offer in 3 minutes
Find out how much your home could sell for in as little as 3 minutes with a no-obligation cash offer.
Estimated market value
$1,317,800



