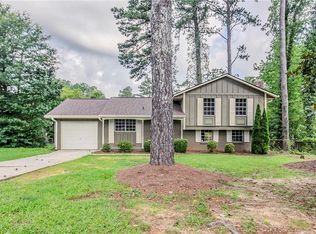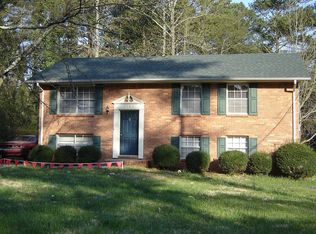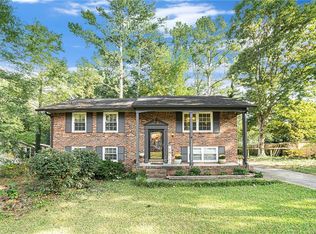Closed
$443,500
2120 Pair Rd SW, Marietta, GA 30008
4beds
2,650sqft
Single Family Residence, Residential
Built in 1971
0.41 Acres Lot
$440,000 Zestimate®
$167/sqft
$2,278 Estimated rent
Home value
$440,000
$409,000 - $475,000
$2,278/mo
Zestimate® history
Loading...
Owner options
Explore your selling options
What's special
Step into style and comfort in this immaculate FULLY FURNISHED 4-bedroom, 3-bath home with no HOA! From the moment you arrive, the classic brick front and fresh exterior paint set the tone for the luxury that awaits inside. Every inch of this home has been thoughtfully updated with modern finishes, creating a space that's as functional as it is stunning. The heart of the home is the designer kitchen, featuring quartz countertops with a sleek waterfall edge, bar seating, and a spacious dining room perfect for hosting gatherings. The open layout is bathed in natural light, highlighting the crystal light fixtures and high ceilings that add a touch of elegance throughout. The primary suite offers a serene retreat with a walk-in closet and a luxurious en-suite bathroom complete with modern tile, a glass-enclosed shower, and a soaking tub. The fully finished lower level includes 2 more bedrooms (one being a large bedroom with a walk-in closet), a full bath, and flexible living space-ideal for a guest suite, office, or second living area. This home is move-in ready and sold FULLY FURNISHED with upscale, chic pieces that perfectly complement the space-just bring your toothbrush! Enjoy peace of mind knowing that all major systems have been updated: new roof, HVAC, water heater, rewired electrical (to code), and updated plumbing system. Outdoor living is just as impressive with a clean, level backyard, an upper-level deck, and a covered concrete patio underneath-perfect for relaxing or entertaining year-round. Don't miss this rare opportunity to own a completely turnkey home with top-of-the-line updates, beautiful furnishings, and luxurious touches throughout-all in a location you'll love.
Zillow last checked: 8 hours ago
Listing updated: June 24, 2025 at 10:56pm
Listing Provided by:
Yamila Castillo Oliva,
Virtual Properties Realty.com
Bought with:
Geraldine Manzanero Suarez, 402767
Virtual Properties Realty.com
Source: FMLS GA,MLS#: 7564501
Facts & features
Interior
Bedrooms & bathrooms
- Bedrooms: 4
- Bathrooms: 3
- Full bathrooms: 3
- Main level bathrooms: 2
- Main level bedrooms: 2
Primary bedroom
- Features: Master on Main
- Level: Master on Main
Bedroom
- Features: Master on Main
Primary bathroom
- Features: Separate Tub/Shower, Double Vanity
Dining room
- Features: Open Concept
Kitchen
- Features: Breakfast Bar, Stone Counters
Heating
- Central
Cooling
- Central Air
Appliances
- Included: Dishwasher, Gas Range, Microwave, Refrigerator, Range Hood
- Laundry: In Basement
Features
- Entrance Foyer 2 Story, High Ceilings 10 ft Main, Walk-In Closet(s)
- Flooring: Hardwood
- Windows: Insulated Windows
- Basement: Finished
- Has fireplace: No
- Fireplace features: None
- Common walls with other units/homes: No Common Walls
Interior area
- Total structure area: 2,650
- Total interior livable area: 2,650 sqft
- Finished area above ground: 1,350
- Finished area below ground: 1,300
Property
Parking
- Total spaces: 6
- Parking features: Driveway
- Has uncovered spaces: Yes
Accessibility
- Accessibility features: None
Features
- Levels: Two
- Stories: 2
- Patio & porch: Covered, Deck, Patio
- Pool features: None
- Spa features: None
- Fencing: None
- Has view: Yes
- View description: Other
- Waterfront features: None
- Body of water: None
Lot
- Size: 0.41 Acres
- Dimensions: 96x91
- Features: Landscaped, Private
Details
- Additional structures: None
- Parcel number: 19069500100
- Other equipment: None
- Horse amenities: None
Construction
Type & style
- Home type: SingleFamily
- Architectural style: Colonial
- Property subtype: Single Family Residence, Residential
Materials
- Cement Siding, Brick
- Foundation: None
- Roof: Shingle,Other
Condition
- Updated/Remodeled
- New construction: No
- Year built: 1971
Utilities & green energy
- Electric: 110 Volts
- Sewer: Public Sewer
- Water: Public
- Utilities for property: Cable Available, Electricity Available, Sewer Available
Green energy
- Energy efficient items: Thermostat
- Energy generation: None
Community & neighborhood
Security
- Security features: Carbon Monoxide Detector(s), Smoke Detector(s)
Community
- Community features: None
Location
- Region: Marietta
- Subdivision: Hollydale
Other
Other facts
- Road surface type: Asphalt
Price history
| Date | Event | Price |
|---|---|---|
| 6/13/2025 | Sold | $443,500-8.6%$167/sqft |
Source: | ||
| 6/13/2025 | Pending sale | $485,000$183/sqft |
Source: | ||
| 4/24/2025 | Listed for sale | $485,000+16%$183/sqft |
Source: | ||
| 3/21/2023 | Sold | $418,000-11%$158/sqft |
Source: Public Record Report a problem | ||
| 1/29/2023 | Pending sale | $469,900$177/sqft |
Source: | ||
Public tax history
| Year | Property taxes | Tax assessment |
|---|---|---|
| 2024 | $4,513 +5.2% | $165,084 +16% |
| 2023 | $4,291 +125.7% | $142,328 +127.2% |
| 2022 | $1,901 +0% | $62,644 |
Find assessor info on the county website
Neighborhood: 30008
Nearby schools
GreatSchools rating
- 6/10Hollydale Elementary SchoolGrades: PK-5Distance: 0.4 mi
- 5/10Smitha Middle SchoolGrades: 6-8Distance: 0.7 mi
- 4/10Osborne High SchoolGrades: 9-12Distance: 3 mi
Schools provided by the listing agent
- Elementary: Hollydale
- Middle: Smitha
- High: Osborne
Source: FMLS GA. This data may not be complete. We recommend contacting the local school district to confirm school assignments for this home.
Get a cash offer in 3 minutes
Find out how much your home could sell for in as little as 3 minutes with a no-obligation cash offer.
Estimated market value
$440,000
Get a cash offer in 3 minutes
Find out how much your home could sell for in as little as 3 minutes with a no-obligation cash offer.
Estimated market value
$440,000


