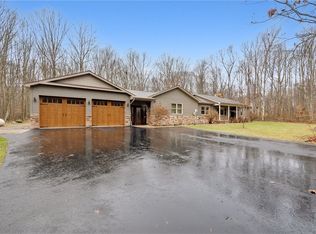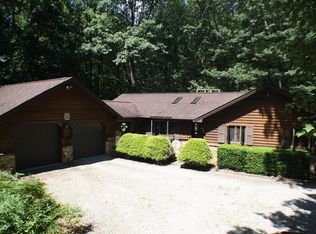ONLY 8 MILES FROM SEVEN SPRINGS MTN. RESORT! NESTLED AMONG A SPRAWLING CANOPY OF TREES ON 3.04 LEVEL ACRES IS THIS MAGNIFICENT 5 BEDROOM HOME IN OAK RIDGE ESTATES! THE UNIQUE ARCHITECTURAL DESIGN WITH ATTENTION TO DETAIL, LOW MAINTENANCE FEATURES, & "GREEN" CONCEPTS OFFERS THE UTMOST IN MOUNTAIN LIVING! THE MAIN LIVING AREA OFFERS HEATED FLOORS, A SPACIOUS GREAT ROOM, KITCHEN, PANTRY, LAUNDRY, DINING AREA, & 1/2 BATH. THE MASTER BEDROOM IS, ALSO ON THE MAIN FLOOR & HAS A GAS FIREPLACE (ALSO VISIBLE FROM THE GREAT ROOM), A DECK & A SPECTACULAR FULL BATH WITH WALK-IN SHOWER! ACCESS AN OPEN COMPOSITE DECK FROM THIS LEVEL & ENJOY THE PRIVACY OF THIS PROPERTY WITH ITS NATURAL HABITAT. TWO BEDROOMS/FULL BATH ARE LOCATED ON THE 2ND FLOOR WITH AN OPEN HALLWAY OVERLOOKING THE GREAT ROOM! THE FINISHED LOWER LEVEL HAS 2 BEDROOMS/FULL BATH & THE LAYOUT OFFERS ENDLESS POSSIBILITIES WITH NO SHORTAGE OF STORAGE SPACE! BUYERS MUST SEE THIS REMARKABLE HOME TO APPRECIATE ITS "ONE-OF-A-KIND" CHARACTER!!
This property is off market, which means it's not currently listed for sale or rent on Zillow. This may be different from what's available on other websites or public sources.

