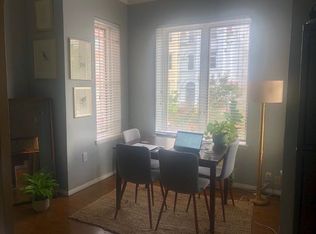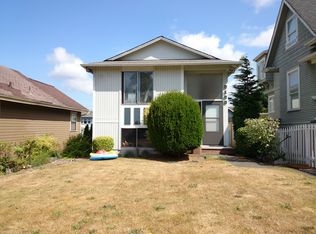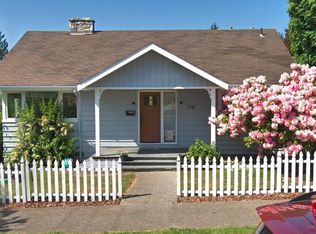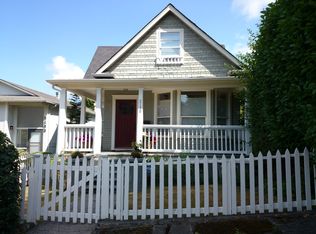Location! Nestled in a lavish garden, this classic Green Lake home offers comfort & convenience. Expansive 6,120 lot with two LARGE decks ready for entertaining. Sun-drenched home boasts soaring 9.5ft ceilings, dining room, large master overlooking private prof landscaped garden. Approved ADU on lower level ready for instant income. Potential second story with ~8' ceilings in attic. New roof, newer hardy plank siding, off-street parking. Just steps to lake, restaurants, amenities. Welcome home.
This property is off market, which means it's not currently listed for sale or rent on Zillow. This may be different from what's available on other websites or public sources.



