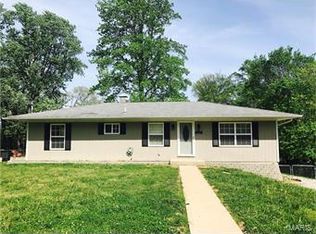Closed
Listing Provided by:
Dianne J Stasa 314-606-1492,
ReeceNichols Real Estate
Bought with: Coldwell Banker Realty - Gundaker West Regional
Price Unknown
2120 Meadow Dr, High Ridge, MO 63049
3beds
1,508sqft
Single Family Residence
Built in 1959
0.45 Acres Lot
$230,700 Zestimate®
$--/sqft
$1,555 Estimated rent
Home value
$230,700
$219,000 - $245,000
$1,555/mo
Zestimate® history
Loading...
Owner options
Explore your selling options
What's special
Showings start 12/30. This delightful 3-bed, 1-full-bath residence invites you into a world of comfort & convenience. With 1,178 sq ft of living space nestled on a generous .44-acre fenced lot, this property offers a perfect blend of space & privacy. Step inside to discover the inviting interior, featuring new flooring throughout & freshly painted walls that create a modern & welcoming atmosphere. The partially finished lower level adds versatility to the layout, providing an ideal space for a home office or rec area, & ample space for a workshop area too. Practical updates such as a sump pump ensure a dry environment. The exterior boasts not only eye-catching new siding but also a newer roof, HVAC, & vinyl windows, ensuring longevity & energy efficiency. With thoughtful upgrades & a prime location, this High Ridge gem is ready to become your next new home. Don't miss the chance to own a property that combines comfort, style, & functionality.
Zillow last checked: 8 hours ago
Listing updated: April 28, 2025 at 05:25pm
Listing Provided by:
Dianne J Stasa 314-606-1492,
ReeceNichols Real Estate
Bought with:
Tami L Weiner, 2001005998
Coldwell Banker Realty - Gundaker West Regional
Source: MARIS,MLS#: 23036590 Originating MLS: St. Louis Association of REALTORS
Originating MLS: St. Louis Association of REALTORS
Facts & features
Interior
Bedrooms & bathrooms
- Bedrooms: 3
- Bathrooms: 1
- Full bathrooms: 1
- Main level bathrooms: 1
- Main level bedrooms: 3
Primary bedroom
- Features: Floor Covering: Carpeting, Wall Covering: Some
- Level: Main
- Area: 143
- Dimensions: 13x11
Bedroom
- Features: Floor Covering: Carpeting, Wall Covering: Some
- Level: Main
- Area: 99
- Dimensions: 11x9
Bedroom
- Features: Floor Covering: Carpeting, Wall Covering: Some
- Level: Main
- Area: 110
- Dimensions: 11x10
Dining room
- Features: Floor Covering: Luxury Vinyl Plank, Wall Covering: Some
- Level: Main
- Area: 99
- Dimensions: 11x9
Kitchen
- Features: Floor Covering: Luxury Vinyl Plank, Wall Covering: Some
- Level: Main
- Area: 88
- Dimensions: 11x8
Living room
- Features: Floor Covering: Carpeting, Wall Covering: Some
- Level: Main
- Area: 204
- Dimensions: 17x12
Other
- Features: Floor Covering: Carpeting, Wall Covering: None
- Level: Lower
- Area: 88
- Dimensions: 11x8
Recreation room
- Features: Floor Covering: Carpeting, Wall Covering: None
- Level: Lower
- Area: 242
- Dimensions: 22x11
Sitting room
- Features: Floor Covering: Carpeting, Wall Covering: Some
- Level: Main
- Area: 99
- Dimensions: 11x9
Heating
- Forced Air, Natural Gas
Cooling
- Central Air, Electric
Appliances
- Included: Dishwasher, Microwave, Gas Range, Gas Oven, Refrigerator, Gas Water Heater
Features
- Eat-in Kitchen, Dining/Living Room Combo
- Flooring: Carpet
- Windows: Insulated Windows
- Basement: Block,Full,Partially Finished,Sump Pump,Walk-Out Access
- Has fireplace: No
- Fireplace features: Recreation Room, None
Interior area
- Total structure area: 1,508
- Total interior livable area: 1,508 sqft
- Finished area above ground: 1,178
- Finished area below ground: 330
Property
Parking
- Parking features: Additional Parking, Off Street
Features
- Levels: One
Lot
- Size: 0.45 Acres
- Dimensions: 88 x 216
- Features: Level
Details
- Parcel number: 023.007.02002016
- Special conditions: Standard
Construction
Type & style
- Home type: SingleFamily
- Architectural style: Ranch,Traditional
- Property subtype: Single Family Residence
Materials
- Vinyl Siding
Condition
- Year built: 1959
Utilities & green energy
- Sewer: Public Sewer
- Water: Community
Community & neighborhood
Location
- Region: High Ridge
- Subdivision: Emigs 03
HOA & financial
HOA
- HOA fee: $480 annually
Other
Other facts
- Listing terms: Cash,Conventional
- Ownership: Private
- Road surface type: Asphalt
Price history
| Date | Event | Price |
|---|---|---|
| 1/31/2024 | Sold | -- |
Source: | ||
| 1/18/2024 | Pending sale | $199,900$133/sqft |
Source: | ||
| 1/2/2024 | Contingent | $199,900$133/sqft |
Source: | ||
| 12/30/2023 | Listed for sale | $199,900$133/sqft |
Source: | ||
Public tax history
| Year | Property taxes | Tax assessment |
|---|---|---|
| 2025 | $1,254 +7.8% | $17,600 +9.3% |
| 2024 | $1,163 +0.5% | $16,100 |
| 2023 | $1,156 -0.1% | $16,100 |
Find assessor info on the county website
Neighborhood: 63049
Nearby schools
GreatSchools rating
- 7/10Brennan Woods Elementary SchoolGrades: K-5Distance: 0.3 mi
- 5/10Wood Ridge Middle SchoolGrades: 6-8Distance: 0.2 mi
- 6/10Northwest High SchoolGrades: 9-12Distance: 9.9 mi
Schools provided by the listing agent
- Elementary: Brennan Woods Elem.
- Middle: Wood Ridge Middle School
- High: Northwest High
Source: MARIS. This data may not be complete. We recommend contacting the local school district to confirm school assignments for this home.
Get a cash offer in 3 minutes
Find out how much your home could sell for in as little as 3 minutes with a no-obligation cash offer.
Estimated market value$230,700
Get a cash offer in 3 minutes
Find out how much your home could sell for in as little as 3 minutes with a no-obligation cash offer.
Estimated market value
$230,700
