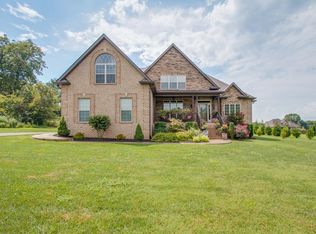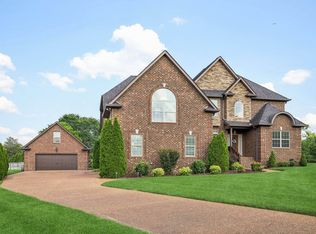Upgrades too numerous to list. Gorgeous lot in prestigious neighborhood. Close to Providence, shopping, and restaurants. Custom built. Open floor plan, granite, ss appliances, hardwood, ceramic tile. Huge bonus room with wet bar. One owner home.
This property is off market, which means it's not currently listed for sale or rent on Zillow. This may be different from what's available on other websites or public sources.

