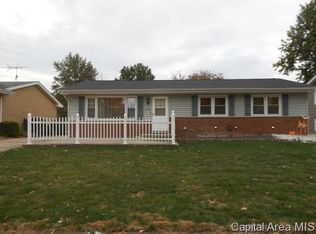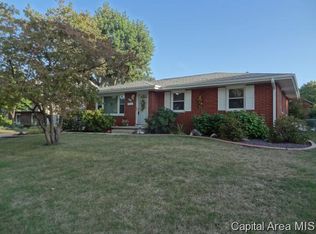Sold for $219,900
$219,900
2120 Keokuk Rd, Springfield, IL 62702
4beds
2,091sqft
Single Family Residence, Residential
Built in 1964
8,757 Square Feet Lot
$180,700 Zestimate®
$105/sqft
$1,843 Estimated rent
Home value
$180,700
$152,000 - $208,000
$1,843/mo
Zestimate® history
Loading...
Owner options
Explore your selling options
What's special
Charming Indian Hills home - cherished for over 40 years Discover timeless elegance in this meticulously maintained Indian Hills residence where pride of ownership shines through every corner. This split foyer home offers a seamless blend of comfort and functionality, ideal for modern living. Main door living: original hardwood flooring - three spacious bedrooms adorned with original hardwood flooring offer warmth and character. The living area seamlessly flows into an informal dining space, perfect for gathering and entertaining. Enjoy the heart of the home with a delightful kitchen featuring a breakfast bar and direct access to a serene deck. Outdoor oasis: fully landscaped backyard - step into a private retreat with a fully landscaped and fenced backyard, tailor-made for outdoor gatherings and relaxation. A versatile lower level boasts a fourth bedroom, a cozy family room with a fireplace, a full bath, and a utility room. You will also find a flexible bonus area idea for a den, office, or potential fifth bedroom. Convenient walk-up access to the backyard enhances the lower level’s functionality and appeal. Additional features: spacious two-car detached garage, providing ample storage and convenience. Enjoy stunning curb appeal that welcomes you home each day. This Indian Hills gem is a rare find.
Zillow last checked: 8 hours ago
Listing updated: May 01, 2025 at 01:14pm
Listed by:
Debra Sarsany Mobl:217-313-0580,
The Real Estate Group, Inc.
Bought with:
Debra Sarsany, 475118739
The Real Estate Group, Inc.
Source: RMLS Alliance,MLS#: CA1030419 Originating MLS: Capital Area Association of Realtors
Originating MLS: Capital Area Association of Realtors

Facts & features
Interior
Bedrooms & bathrooms
- Bedrooms: 4
- Bathrooms: 2
- Full bathrooms: 2
Bedroom 1
- Level: Main
- Dimensions: 13ft 11in x 11ft 8in
Bedroom 2
- Level: Main
- Dimensions: 9ft 9in x 11ft 1in
Bedroom 3
- Level: Main
- Dimensions: 9ft 3in x 11ft 1in
Bedroom 4
- Level: Lower
- Dimensions: 12ft 6in x 9ft 8in
Other
- Level: Main
- Dimensions: 9ft 3in x 11ft 1in
Other
- Level: Lower
- Dimensions: 9ft 8in x 16ft 1in
Family room
- Level: Lower
- Dimensions: 19ft 4in x 13ft 0in
Kitchen
- Level: Main
- Dimensions: 10ft 6in x 11ft 6in
Laundry
- Level: Lower
- Dimensions: 6ft 6in x 10ft 0in
Living room
- Level: Main
- Dimensions: 12ft 9in x 17ft 7in
Lower level
- Area: 956
Main level
- Area: 1135
Heating
- Forced Air
Cooling
- Central Air
Appliances
- Included: Dishwasher, Disposal, Dryer, Range Hood, Range, Trash Compactor, Washer
Features
- Ceiling Fan(s)
- Windows: Blinds
- Number of fireplaces: 1
- Fireplace features: Family Room, Gas Log
Interior area
- Total structure area: 2,091
- Total interior livable area: 2,091 sqft
Property
Parking
- Total spaces: 2
- Parking features: Detached, Paved
- Garage spaces: 2
Features
- Patio & porch: Deck
Lot
- Size: 8,757 sqft
- Dimensions: 139 x 63
- Features: Level
Details
- Parcel number: 14140379006
Construction
Type & style
- Home type: SingleFamily
- Property subtype: Single Family Residence, Residential
Materials
- Frame, Composition
- Foundation: Concrete Perimeter
- Roof: Shingle
Condition
- New construction: No
- Year built: 1964
Utilities & green energy
- Sewer: Public Sewer
- Water: Public
Community & neighborhood
Security
- Security features: Security System
Location
- Region: Springfield
- Subdivision: Indian Hills
Other
Other facts
- Road surface type: Paved
Price history
| Date | Event | Price |
|---|---|---|
| 8/30/2024 | Sold | $219,900$105/sqft |
Source: | ||
| 7/20/2024 | Pending sale | $219,900$105/sqft |
Source: | ||
| 7/13/2024 | Listed for sale | $219,900$105/sqft |
Source: | ||
Public tax history
Tax history is unavailable.
Neighborhood: Indian Hills
Nearby schools
GreatSchools rating
- 2/10Fairview Elementary SchoolGrades: K-5Distance: 0.7 mi
- 1/10Washington Middle SchoolGrades: 6-8Distance: 2.6 mi
- 1/10Lanphier High SchoolGrades: 9-12Distance: 1.3 mi
Get pre-qualified for a loan
At Zillow Home Loans, we can pre-qualify you in as little as 5 minutes with no impact to your credit score.An equal housing lender. NMLS #10287.

