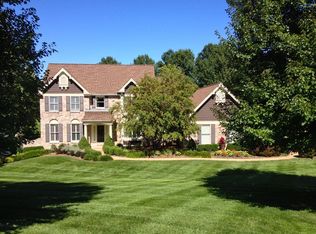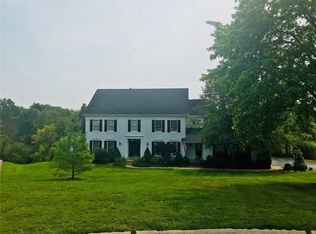Closed
Listing Provided by:
JoAnne LaBat 636-751-6338,
RedKey Realty Leaders
Bought with: EXP Realty, LLC
Price Unknown
2120 Kehrs Ridge Dr, Chesterfield, MO 63005
4beds
3,968sqft
Single Family Residence
Built in 1987
1.15 Acres Lot
$958,700 Zestimate®
$--/sqft
$5,625 Estimated rent
Home value
$958,700
$911,000 - $1.02M
$5,625/mo
Zestimate® history
Loading...
Owner options
Explore your selling options
What's special
Beautiful 2 story home sits on over 1 acre lot with lush landscaping! Enjoy the spectacular views of the lake, pool & lovely green space from your covered deck. This is sure to be the #1 spot to relax, work or play anytime during the day or night, rain or shine. Absolutely breathtaking views!! Gorgeous hardwood flrs on main flows thru LR/office, DR, GR w/built in bookcase, wet bar, powder rm, & Gourmet kitchen which features double oven, hood vent, gas cooktop, beverage fridge, Ice-maker, center island with charging stations, microwave, granite & slate counter tops, planning desk and breakfast rm that opens to the covered deck. The 2nd flr offers primary suite with large walk-in closet, luxury bath w/double vanities, separate tub and shower with custom tile. 3 add'l nicely sized bedrms & hall bath finishes the space. The LL offers a 5th room to sleep, full bath, family & game rm. Fabulous Outdoor space is Amazing! covered deck, patio, pool, sauna or camp out near the fire pit at lake.
Zillow last checked: 8 hours ago
Listing updated: April 28, 2025 at 06:20pm
Listing Provided by:
JoAnne LaBat 636-751-6338,
RedKey Realty Leaders
Bought with:
Mark & Neil Gellman, 2007022959
EXP Realty, LLC
Source: MARIS,MLS#: 23022441 Originating MLS: St. Louis Association of REALTORS
Originating MLS: St. Louis Association of REALTORS
Facts & features
Interior
Bedrooms & bathrooms
- Bedrooms: 4
- Bathrooms: 4
- Full bathrooms: 3
- 1/2 bathrooms: 1
- Main level bathrooms: 1
Primary bedroom
- Features: Floor Covering: Carpeting, Wall Covering: Some
- Level: Upper
- Area: 266
- Dimensions: 14x19
Bedroom
- Features: Floor Covering: Carpeting, Wall Covering: Some
- Level: Upper
- Area: 169
- Dimensions: 13x13
Bedroom
- Features: Floor Covering: Carpeting, Wall Covering: Some
- Level: Upper
- Area: 208
- Dimensions: 13x16
Bedroom
- Features: Floor Covering: Carpeting, Wall Covering: Some
- Level: Upper
- Area: 132
- Dimensions: 11x12
Primary bathroom
- Features: Floor Covering: Carpeting, Wall Covering: Some
- Level: Upper
- Area: 130
- Dimensions: 10x13
Breakfast room
- Features: Floor Covering: Wood, Wall Covering: Some
- Level: Main
- Area: 135
- Dimensions: 9x15
Dining room
- Features: Floor Covering: Wood, Wall Covering: Some
- Level: Main
- Area: 224
- Dimensions: 14x16
Great room
- Features: Floor Covering: Wood, Wall Covering: Some
- Level: Main
- Area: 475
- Dimensions: 19x25
Kitchen
- Features: Floor Covering: Wood, Wall Covering: Some
- Level: Main
- Area: 240
- Dimensions: 15x16
Office
- Features: Floor Covering: Wood, Wall Covering: Some
- Level: Main
- Area: 210
- Dimensions: 14x15
Other
- Features: Floor Covering: Other, Wall Covering: None
- Level: Main
- Area: 322
- Dimensions: 14x23
Other
- Features: Floor Covering: Carpeting, Wall Covering: None
- Level: Lower
- Area: 143
- Dimensions: 11x13
Recreation room
- Features: Floor Covering: Carpeting, Wall Covering: Some
- Level: Lower
- Area: 663
- Dimensions: 17x39
Recreation room
- Features: Floor Covering: Carpeting, Wall Covering: None
- Level: Lower
- Area: 294
- Dimensions: 14x21
Heating
- Forced Air, Natural Gas
Cooling
- Ceiling Fan(s), Central Air, Electric
Appliances
- Included: Gas Water Heater, Dishwasher, Disposal, Double Oven, Gas Cooktop, Microwave, Range Hood, Refrigerator, Stainless Steel Appliance(s), Washer, Wine Cooler
- Laundry: Main Level
Features
- Separate Dining, Bookcases, Center Hall Floorplan, Open Floorplan, Vaulted Ceiling(s), Walk-In Closet(s), Bar, Breakfast Bar, Breakfast Room, Kitchen Island, Custom Cabinetry, Eat-in Kitchen, Granite Counters, Pantry, Double Vanity, Tub, High Speed Internet, Entrance Foyer, Sauna
- Flooring: Hardwood
- Doors: Storm Door(s)
- Windows: Insulated Windows
- Basement: Full,Partially Finished,Sleeping Area,Walk-Out Access
- Number of fireplaces: 2
- Fireplace features: Recreation Room, Masonry, Basement, Great Room
Interior area
- Total structure area: 3,968
- Total interior livable area: 3,968 sqft
- Finished area above ground: 2,968
- Finished area below ground: 1,000
Property
Parking
- Total spaces: 3
- Parking features: Attached, Garage, Garage Door Opener, Off Street, Storage, Workshop in Garage
- Attached garage spaces: 3
Features
- Levels: Two
- Patio & porch: Composite, Covered, Deck, Patio
- Has private pool: Yes
- Pool features: Private, In Ground
- Has view: Yes
Lot
- Size: 1.15 Acres
- Features: Adjoins Common Ground, Adjoins Wooded Area, Views, Wooded
Details
- Parcel number: 20U610322
- Special conditions: Standard
Construction
Type & style
- Home type: SingleFamily
- Architectural style: A-Frame,Colonial
- Property subtype: Single Family Residence
Materials
- Other
Condition
- Updated/Remodeled
- New construction: No
- Year built: 1987
Utilities & green energy
- Sewer: Public Sewer
- Water: Public
- Utilities for property: Natural Gas Available
Community & neighborhood
Location
- Region: Chesterfield
- Subdivision: Kehrs Mill Estates 7 Sec 1
HOA & financial
HOA
- HOA fee: $1,000 annually
- Services included: Other
Other
Other facts
- Listing terms: Cash,Conventional
- Ownership: Private
- Road surface type: Asphalt
Price history
| Date | Event | Price |
|---|---|---|
| 7/21/2023 | Sold | -- |
Source: | ||
| 5/22/2023 | Pending sale | $799,000$201/sqft |
Source: | ||
| 5/19/2023 | Listed for sale | $799,000+25.8%$201/sqft |
Source: | ||
| 8/17/2009 | Sold | -- |
Source: Public Record Report a problem | ||
| 5/29/2009 | Listed for sale | $635,000$160/sqft |
Source: NRT StLouis #90027656 Report a problem | ||
Public tax history
| Year | Property taxes | Tax assessment |
|---|---|---|
| 2025 | -- | $148,880 +19.1% |
| 2024 | $9,031 +2.6% | $125,020 |
| 2023 | $8,799 +8.8% | $125,020 +17% |
Find assessor info on the county website
Neighborhood: 63005
Nearby schools
GreatSchools rating
- 5/10Ellisville Elementary SchoolGrades: K-5Distance: 2.4 mi
- 8/10Crestview Middle SchoolGrades: 6-8Distance: 1.9 mi
- 8/10Marquette Sr. High SchoolGrades: 9-12Distance: 1.2 mi
Schools provided by the listing agent
- Elementary: Ellisville Elem.
- Middle: Crestview Middle
- High: Marquette Sr. High
Source: MARIS. This data may not be complete. We recommend contacting the local school district to confirm school assignments for this home.
Get a cash offer in 3 minutes
Find out how much your home could sell for in as little as 3 minutes with a no-obligation cash offer.
Estimated market value$958,700
Get a cash offer in 3 minutes
Find out how much your home could sell for in as little as 3 minutes with a no-obligation cash offer.
Estimated market value
$958,700

