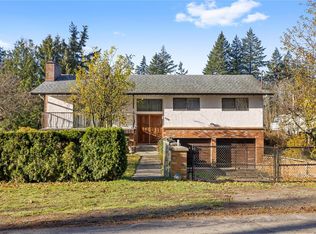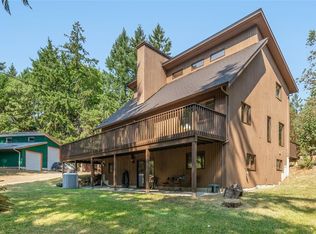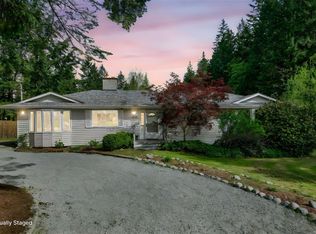2120 Huddington Rd, Nanaimo, BC V9X 1M1
What's special
- 146 days |
- 46 |
- 0 |
Zillow last checked: 8 hours ago
Listing updated: December 01, 2025 at 11:32am
Cory Mcnabb,
Royal LePage Nanaimo Realty (NanIsHwyN)
Facts & features
Interior
Bedrooms & bathrooms
- Bedrooms: 5
- Bathrooms: 2
- Main level bathrooms: 1
- Main level bedrooms: 3
Kitchen
- Level: Main,Lower
Heating
- Forced Air, Heat Pump, Propane
Cooling
- Air Conditioning
Appliances
- Included: Dishwasher, F/S/W/D, Range Hood, Refrigerator
- Laundry: Inside
Features
- Dining/Living Combo, Eating Area, Workshop, Central Vacuum Roughed-In
- Flooring: Mixed
- Windows: Insulated Windows, Vinyl Frames, Window Coverings
- Basement: Finished,Full,Walk-Out Access,With Windows
- Number of fireplaces: 1
- Fireplace features: Propane
Interior area
- Total structure area: 2,614
- Total interior livable area: 2,542 sqft
Video & virtual tour
Property
Parking
- Total spaces: 10
- Parking features: Additional Parking, Driveway, Open, RV Access/Parking
- Has uncovered spaces: Yes
Accessibility
- Accessibility features: Accessible Entrance
Features
- Entry location: Ground Level
- Patio & porch: Balcony/Deck
- Fencing: Fenced,Full
- Has view: Yes
- View description: Mountain(s), Valley
Lot
- Size: 9.46 Acres
- Features: Acreage, Easy Access, Family-Oriented Neighbourhood, Level, No Through Road, Park Setting, Pasture, Private, Quiet Area, Rural Setting, Southern Exposure
Details
- Additional structures: Barn(s), Shed(s)
- Parcel number: 006285589
- Zoning: RU 4
- Zoning description: Agricultural
- Other equipment: Propane Tank, Propane Tank Leased
Construction
Type & style
- Home type: SingleFamily
- Property subtype: Single Family Residence
Materials
- Frame Wood, Insulation All, Insulation: Ceiling, Insulation: Walls
- Foundation: Slab
- Roof: Asphalt Shingle
Condition
- Resale
- New construction: No
- Year built: 1970
Utilities & green energy
- Water: Well: Drilled
- Utilities for property: Cable Connected, Electricity Connected, Garbage, Phone Connected, Recycling
Community & HOA
Community
- Features: Family-Oriented Neighbourhood
Location
- Region: Nanaimo
Financial & listing details
- Price per square foot: C$590/sqft
- Tax assessed value: C$1,224,000
- Annual tax amount: C$2,957
- Date on market: 7/18/2025
- Ownership: Freehold
- Electric utility on property: Yes
- Road surface type: Paved
(250) 755-5759
By pressing Contact Agent, you agree that the real estate professional identified above may call/text you about your search, which may involve use of automated means and pre-recorded/artificial voices. You don't need to consent as a condition of buying any property, goods, or services. Message/data rates may apply. You also agree to our Terms of Use. Zillow does not endorse any real estate professionals. We may share information about your recent and future site activity with your agent to help them understand what you're looking for in a home.
Price history
Price history
Price history is unavailable.
Public tax history
Public tax history
Tax history is unavailable.Climate risks
Neighborhood: V9X
Nearby schools
GreatSchools rating
No schools nearby
We couldn't find any schools near this home.
- Loading



