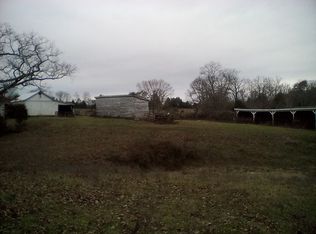This spacious 5 bedroom 3 bath home is sitting on a park-like setting, and just 25 minutes away from downtown Louisville! With over 1, 773 sq ft on the first floor and split bedroom plan, you're going to love the size of the rooms!! When you first walk in you'll notice the beautiful natural hardwood floors, tall ceilings and large eat-in kitchen. The finished walk-out basement is where you will find your SECOND kitchen, family room and 2 bedrooms. This home also has a tornado SAFE room to keep you and your family protected. You will have plenty of garage space, with the 2 car attached garage AND the large pole barn. Seller is offering a $5000 upgrade allowance. Sq ft & r m sz approx.
This property is off market, which means it's not currently listed for sale or rent on Zillow. This may be different from what's available on other websites or public sources.
