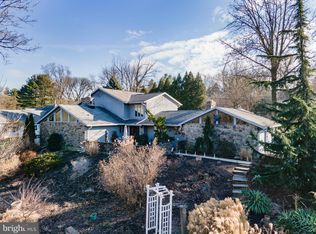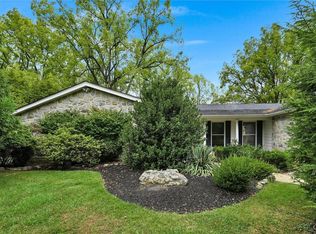Sold for $575,000
$575,000
2120 Greenwood Rd, Allentown, PA 18103
3beds
3,690sqft
Single Family Residence
Built in 1964
0.48 Acres Lot
$652,200 Zestimate®
$156/sqft
$2,975 Estimated rent
Home value
$652,200
$620,000 - $691,000
$2,975/mo
Zestimate® history
Loading...
Owner options
Explore your selling options
What's special
Wow!! This Cape Cod style home on a well-manicured oversized lot offers light & bright rooms, charming features and the space to spread out. Upon entry, pride of ownership will impress. To the right is the grand living room with large windows, leading to the formal dining area w/ bay window, and into the updated kitchen w/ stylish appliances. Through the kitchen you'll find the breakfast nook which blends into the spacious family room w/ fireplace. This is where you'll have access to an amazing covered patio that leads to a gated pool area perfect for the warmer weather. Completing the first floor are 2 bedrooms, one of them the owner's suite, an additional full bath and laundry room. Upstairs a large en-suite bedroom and a finished bonus room. Situated in the picturesque Robin Hood section of the Lehigh Parkway, this home is in close proximity to major routes, shopping & parks *BUY WITH CONFIDENCE-PRE-LISTING HOME INSPECTION AVAILABLE * 3D MATTERPORT W/ FLOOR PLAN AVAILABLE TOO*
Zillow last checked: 8 hours ago
Listing updated: August 22, 2023 at 12:01pm
Listed by:
Creighton Faust 610-349-8482,
RE/MAX Real Estate
Bought with:
Anthony Ramos, RM425965
Century 21 Ramos Realty
Source: GLVR,MLS#: 715286 Originating MLS: Lehigh Valley MLS
Originating MLS: Lehigh Valley MLS
Facts & features
Interior
Bedrooms & bathrooms
- Bedrooms: 3
- Bathrooms: 3
- Full bathrooms: 3
Primary bedroom
- Level: First
- Dimensions: 15.00 x 22.00
Bedroom
- Level: First
- Dimensions: 19.00 x 15.00
Bedroom
- Level: Second
- Dimensions: 17.00 x 22.00
Primary bathroom
- Level: First
- Dimensions: 8.00 x 8.00
Breakfast room nook
- Level: First
- Dimensions: 14.00 x 11.00
Dining room
- Level: First
- Dimensions: 12.00 x 14.00
Family room
- Level: First
- Dimensions: 14.00 x 17.00
Other
- Level: First
- Dimensions: 10.00 x 9.00
Other
- Level: Second
- Dimensions: 6.00 x 10.00
Kitchen
- Level: First
- Dimensions: 12.00 x 13.00
Laundry
- Level: First
- Dimensions: 10.00 x 7.00
Living room
- Level: First
- Dimensions: 20.00 x 21.00
Other
- Description: Bonus
- Level: Second
- Dimensions: 17.00 x 25.00
Heating
- Baseboard, Forced Air, Oil
Cooling
- Central Air
Appliances
- Included: Dishwasher, Electric Oven, Electric Water Heater, Disposal, Microwave, Oven, Range, Refrigerator, Self Cleaning Oven
- Laundry: Main Level
Features
- Attic, Cedar Closet(s), Dining Area, Separate/Formal Dining Room, Internal Expansion, Family Room Main Level, Storage, Walk-In Closet(s)
- Flooring: Carpet, Hardwood, Other, Slate, Tile
- Basement: Crawl Space,Exterior Entry,Partial
- Has fireplace: Yes
- Fireplace features: Family Room
Interior area
- Total interior livable area: 3,690 sqft
- Finished area above ground: 3,690
- Finished area below ground: 0
Property
Parking
- Total spaces: 2
- Parking features: Attached, Garage, Off Street, On Street, Garage Door Opener
- Attached garage spaces: 2
- Has uncovered spaces: Yes
Features
- Levels: One and One Half
- Stories: 1
- Patio & porch: Covered, Patio
- Exterior features: Fence, Pool, Patio
- Has private pool: Yes
- Pool features: In Ground
- Fencing: Yard Fenced
Lot
- Size: 0.48 Acres
Details
- Parcel number: 549633987925001
- Zoning: R1-RURAL RESIDENTIAL
- Special conditions: None
Construction
Type & style
- Home type: SingleFamily
- Architectural style: Cape Cod,Raised Ranch
- Property subtype: Single Family Residence
Materials
- Stone, Vinyl Siding
- Roof: Asphalt,Fiberglass
Condition
- Year built: 1964
Utilities & green energy
- Sewer: Public Sewer
- Water: Public
Community & neighborhood
Location
- Region: Allentown
- Subdivision: Robin Hood
Other
Other facts
- Listing terms: Conventional,FHA,VA Loan
- Ownership type: Fee Simple
Price history
| Date | Event | Price |
|---|---|---|
| 8/21/2023 | Sold | $575,000-4.2%$156/sqft |
Source: | ||
| 6/12/2023 | Pending sale | $600,000$163/sqft |
Source: | ||
| 4/25/2023 | Listed for sale | $600,000+84.6%$163/sqft |
Source: | ||
| 4/6/2017 | Sold | $325,000-5.1%$88/sqft |
Source: | ||
| 1/10/2017 | Price change | $342,500+3%$93/sqft |
Source: RE/MAX Central #531885 Report a problem | ||
Public tax history
| Year | Property taxes | Tax assessment |
|---|---|---|
| 2025 | $12,951 +7.7% | $399,800 |
| 2024 | $12,030 +5.4% | $399,800 |
| 2023 | $11,412 | $399,800 |
Find assessor info on the county website
Neighborhood: 18103
Nearby schools
GreatSchools rating
- 6/10Salisbury Middle SchoolGrades: 5-8Distance: 1.7 mi
- 6/10Salisbury Senior High SchoolGrades: 9-12Distance: 3 mi
- 5/10Salisbury Elementary SchoolGrades: K-4Distance: 3.6 mi
Schools provided by the listing agent
- Elementary: Harry S Truman
- Middle: Salisbury Middle
- High: Salisbury High
- District: Salisbury
Source: GLVR. This data may not be complete. We recommend contacting the local school district to confirm school assignments for this home.
Get a cash offer in 3 minutes
Find out how much your home could sell for in as little as 3 minutes with a no-obligation cash offer.
Estimated market value$652,200
Get a cash offer in 3 minutes
Find out how much your home could sell for in as little as 3 minutes with a no-obligation cash offer.
Estimated market value
$652,200

