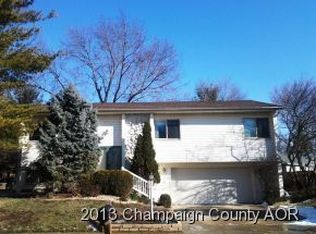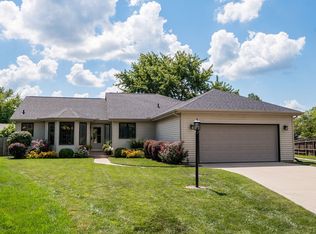Closed
$269,000
2120 Georgetown Cir, Champaign, IL 61821
4beds
1,554sqft
Single Family Residence
Built in 1980
7,840.8 Square Feet Lot
$286,600 Zestimate®
$173/sqft
$2,043 Estimated rent
Home value
$286,600
$255,000 - $321,000
$2,043/mo
Zestimate® history
Loading...
Owner options
Explore your selling options
What's special
Tucked in the coveted Lake Devonshire neighborhood, you'll find this solid and well-kept ranch home, ready for its new owners. Since 2020, this home has new siding, roof, oven/range, refrigerator, dishwasher, range hood, HVAC, and radon mitigation system. Neutral paint and wood laminate floors provide a blank slate. In the kitchen, you'll find abundant cabinet space, along with hard surface counters. The adjacent dining area features a beautiful stone fireplace. Step outside to enjoy the 3-seasons sunroom (not heated/cooled) or your private, fenced back yard. With 4 bedrooms and a versatile floorplan, take advantage of all this home has to offer!
Zillow last checked: 8 hours ago
Listing updated: November 17, 2024 at 05:31am
Listing courtesy of:
Carrie Johnston 217-621-2527,
Taylor Realty Associates
Bought with:
Natalie Nielsen
Pathway Realty, PLLC
Source: MRED as distributed by MLS GRID,MLS#: 12193710
Facts & features
Interior
Bedrooms & bathrooms
- Bedrooms: 4
- Bathrooms: 2
- Full bathrooms: 2
Primary bedroom
- Features: Flooring (Wood Laminate), Bathroom (Full)
- Level: Main
- Area: 154 Square Feet
- Dimensions: 11X14
Bedroom 2
- Features: Flooring (Wood Laminate)
- Level: Main
- Area: 110 Square Feet
- Dimensions: 11X10
Bedroom 3
- Features: Flooring (Wood Laminate)
- Level: Main
- Area: 100 Square Feet
- Dimensions: 10X10
Bedroom 4
- Features: Flooring (Wood Laminate)
- Level: Main
- Area: 110 Square Feet
- Dimensions: 10X11
Dining room
- Features: Flooring (Wood Laminate)
- Level: Main
- Area: 180 Square Feet
- Dimensions: 12X15
Kitchen
- Features: Flooring (Wood Laminate)
- Level: Main
- Area: 100 Square Feet
- Dimensions: 10X10
Laundry
- Features: Flooring (Vinyl)
- Level: Main
- Area: 56 Square Feet
- Dimensions: 8X7
Living room
- Features: Flooring (Wood Laminate)
- Level: Main
- Area: 323 Square Feet
- Dimensions: 19X17
Heating
- Natural Gas
Cooling
- Central Air
Appliances
- Included: Range, Dishwasher, Refrigerator, Washer, Dryer, Disposal, Range Hood
- Laundry: Main Level
Features
- 1st Floor Bedroom, 1st Floor Full Bath, Walk-In Closet(s)
- Flooring: Laminate
- Basement: Crawl Space
- Number of fireplaces: 1
- Fireplace features: Wood Burning, Dining Room
Interior area
- Total structure area: 1,554
- Total interior livable area: 1,554 sqft
- Finished area below ground: 0
Property
Parking
- Total spaces: 2
- Parking features: Concrete, Garage Door Opener, On Site, Garage Owned, Attached, Garage
- Attached garage spaces: 2
- Has uncovered spaces: Yes
Accessibility
- Accessibility features: No Disability Access
Features
- Stories: 1
Lot
- Size: 7,840 sqft
- Dimensions: 80X100
Details
- Parcel number: 452023302020
- Special conditions: None
Construction
Type & style
- Home type: SingleFamily
- Architectural style: Ranch
- Property subtype: Single Family Residence
Materials
- Vinyl Siding, Brick
- Roof: Asphalt
Condition
- New construction: No
- Year built: 1980
Utilities & green energy
- Sewer: Public Sewer
- Water: Public
Community & neighborhood
Community
- Community features: Lake, Curbs, Sidewalks, Street Paved
Location
- Region: Champaign
HOA & financial
HOA
- Has HOA: Yes
- HOA fee: $125 annually
- Services included: Lake Rights
Other
Other facts
- Listing terms: Cash
- Ownership: Fee Simple w/ HO Assn.
Price history
| Date | Event | Price |
|---|---|---|
| 11/15/2024 | Sold | $269,000+7.6%$173/sqft |
Source: | ||
| 10/31/2024 | Contingent | $250,000$161/sqft |
Source: | ||
| 10/30/2024 | Listed for sale | $250,000+26%$161/sqft |
Source: | ||
| 1/14/2021 | Sold | $198,450-3.2%$128/sqft |
Source: | ||
| 1/14/2021 | Pending sale | $205,000$132/sqft |
Source: | ||
Public tax history
| Year | Property taxes | Tax assessment |
|---|---|---|
| 2024 | $4,679 +8.4% | $64,650 +9.8% |
| 2023 | $4,318 +8.4% | $58,880 +8.4% |
| 2022 | $3,983 +2.5% | $54,310 +2% |
Find assessor info on the county website
Neighborhood: 61821
Nearby schools
GreatSchools rating
- 4/10Bottenfield Elementary SchoolGrades: K-5Distance: 0.8 mi
- 3/10Jefferson Middle SchoolGrades: 6-8Distance: 1.2 mi
- 6/10Central High SchoolGrades: 9-12Distance: 2.2 mi
Schools provided by the listing agent
- High: Central High School
- District: 4
Source: MRED as distributed by MLS GRID. This data may not be complete. We recommend contacting the local school district to confirm school assignments for this home.
Get pre-qualified for a loan
At Zillow Home Loans, we can pre-qualify you in as little as 5 minutes with no impact to your credit score.An equal housing lender. NMLS #10287.

