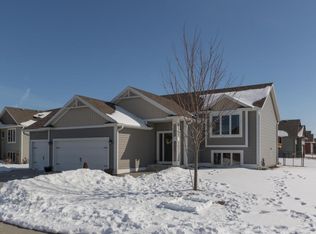Closed
$460,000
2120 Gemini Dr SW, Rochester, MN 55902
5beds
3,128sqft
Single Family Residence
Built in 2012
10,454.4 Square Feet Lot
$523,700 Zestimate®
$147/sqft
$3,175 Estimated rent
Home value
$523,700
$498,000 - $550,000
$3,175/mo
Zestimate® history
Loading...
Owner options
Explore your selling options
What's special
Don't miss this oversized split level home with a unique floor plan and quality finishes throughout! Spacious rooms, hardwood flooring, granite countertops, custom cabinetry, barn doors, high ceilings and paneled doors are just a few of the features that make this home desirable. Fifth bedroom/office has custom built-in desk and shelving. The large yard is attractively landscaped and is fully fenced in back. Southern exposure on the deck and living/dining room provides sunny mornings and beautiful sunsets. Located across from a neighborhood park, the home has easy access to the bike trail, public transportation and downtown. New roof in 2022, pre-inspected, and radon mitigation system installed.
Zillow last checked: 8 hours ago
Listing updated: May 06, 2025 at 06:21pm
Listed by:
Edina Realty, Inc.
Bought with:
Jason Zubay
Coldwell Banker Realty
Source: NorthstarMLS as distributed by MLS GRID,MLS#: 6423196
Facts & features
Interior
Bedrooms & bathrooms
- Bedrooms: 5
- Bathrooms: 3
- Full bathrooms: 3
Bedroom 1
- Level: Main
- Area: 288 Square Feet
- Dimensions: 16x18
Bedroom 2
- Level: Main
- Area: 208 Square Feet
- Dimensions: 13x16
Bedroom 3
- Level: Main
- Area: 169 Square Feet
- Dimensions: 13x13
Bedroom 4
- Level: Lower
- Area: 224 Square Feet
- Dimensions: 14x16
Bedroom 5
- Level: Lower
- Area: 192 Square Feet
- Dimensions: 12x16
Dining room
- Level: Main
- Area: 156 Square Feet
- Dimensions: 12x13
Family room
- Level: Lower
- Area: 527 Square Feet
- Dimensions: 17x31
Foyer
- Level: Main
- Area: 64 Square Feet
- Dimensions: 8x8
Laundry
- Level: Lower
- Area: 156 Square Feet
- Dimensions: 12x13
Living room
- Level: Main
- Area: 308 Square Feet
- Dimensions: 14x22
Heating
- Forced Air, Humidifier
Cooling
- Central Air
Appliances
- Included: Dishwasher, Disposal, Dryer, Exhaust Fan, Humidifier, Gas Water Heater, Microwave, Range, Refrigerator, Stainless Steel Appliance(s), Washer, Water Softener Owned
Features
- Basement: Block,Daylight,Finished,Sump Pump
- Number of fireplaces: 1
- Fireplace features: Family Room, Gas, Stone
Interior area
- Total structure area: 3,128
- Total interior livable area: 3,128 sqft
- Finished area above ground: 1,564
- Finished area below ground: 1,350
Property
Parking
- Total spaces: 3
- Parking features: Attached, Concrete, Garage Door Opener
- Attached garage spaces: 3
- Has uncovered spaces: Yes
- Details: Garage Dimensions (24x30)
Accessibility
- Accessibility features: None
Features
- Levels: Multi/Split
- Patio & porch: Deck
- Pool features: None
- Fencing: Chain Link,Full
Lot
- Size: 10,454 sqft
- Features: Near Public Transit, Wooded
Details
- Foundation area: 1564
- Parcel number: 642234079814
- Zoning description: Residential-Single Family
Construction
Type & style
- Home type: SingleFamily
- Property subtype: Single Family Residence
Materials
- Brick/Stone, Vinyl Siding, Frame
- Roof: Age 8 Years or Less
Condition
- Age of Property: 13
- New construction: No
- Year built: 2012
Utilities & green energy
- Electric: Circuit Breakers, Power Company: Rochester Public Utilities
- Gas: Natural Gas
- Sewer: City Sewer/Connected
- Water: City Water/Connected
- Utilities for property: Underground Utilities
Community & neighborhood
Location
- Region: Rochester
- Subdivision: Hart Farm South 2nd
HOA & financial
HOA
- Has HOA: No
Other
Other facts
- Road surface type: Paved
Price history
| Date | Event | Price |
|---|---|---|
| 10/5/2023 | Sold | $460,000-2.1%$147/sqft |
Source: | ||
| 9/8/2023 | Pending sale | $469,900$150/sqft |
Source: | ||
| 9/1/2023 | Price change | $469,900-1.7%$150/sqft |
Source: | ||
| 8/25/2023 | Listed for sale | $478,000+38.6%$153/sqft |
Source: | ||
| 12/11/2018 | Sold | $344,900$110/sqft |
Source: | ||
Public tax history
| Year | Property taxes | Tax assessment |
|---|---|---|
| 2024 | $5,788 | $462,900 +0.7% |
| 2023 | -- | $459,600 +12.6% |
| 2022 | $4,876 +5.9% | $408,000 +15.4% |
Find assessor info on the county website
Neighborhood: 55902
Nearby schools
GreatSchools rating
- 7/10Bamber Valley Elementary SchoolGrades: PK-5Distance: 1.8 mi
- 4/10Willow Creek Middle SchoolGrades: 6-8Distance: 2.9 mi
- 9/10Mayo Senior High SchoolGrades: 8-12Distance: 3.4 mi
Schools provided by the listing agent
- Elementary: Bamber Valley
- Middle: Willow Creek
- High: Mayo
Source: NorthstarMLS as distributed by MLS GRID. This data may not be complete. We recommend contacting the local school district to confirm school assignments for this home.
Get a cash offer in 3 minutes
Find out how much your home could sell for in as little as 3 minutes with a no-obligation cash offer.
Estimated market value
$523,700
Get a cash offer in 3 minutes
Find out how much your home could sell for in as little as 3 minutes with a no-obligation cash offer.
Estimated market value
$523,700
