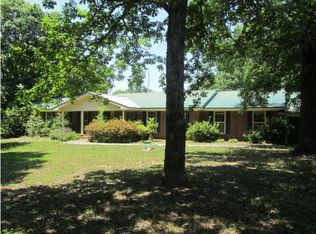Closed
$550,000
2120 Dews Pond Rd NE, Calhoun, GA 30701
4beds
2,197sqft
Single Family Residence
Built in 1972
1.74 Acres Lot
$557,200 Zestimate®
$250/sqft
$2,013 Estimated rent
Home value
$557,200
Estimated sales range
Not available
$2,013/mo
Zestimate® history
Loading...
Owner options
Explore your selling options
What's special
French country meets Victorian farmhouse with this 4 bed 3 bath single level home. Situated on a 1.74 acre lot this home boasts elegance in every room with a split floor plan great for entertaining. The generously spacious family room flows seamlessly into the gourmet kitchen separated by a beautiful walk around fireplace. The kitchen boasts a massive island with quartz countertops and custom cabinetry. Adjoined to the kitchen is a moody butlers pantry straight from a magazine. A quaint office nook leads into the serene master suite showcasing beautiful beams and a French masonry fireplace. Retire into the spa inspired bathroom with walk-in shower and soaking tub. The master walk-in closet offers custom lighted cabinetry and en suite laundry. Of the three additional bedrooms, two have new carpet and custom trim while the third boasts hardwood floors with his and her closets and en suite bathroom. Outside the home includes a 1500 sqft workshop fully plumbed and wired for heavy equipment/lifts perfect for an enthusiast or commercial use.
Zillow last checked: 8 hours ago
Listing updated: April 04, 2025 at 12:41pm
Listed by:
Steven T Koleno 804-656-5007,
Beycome Brokerage Realty LLC
Bought with:
No Sales Agent, 0
Non-Mls Company
Source: GAMLS,MLS#: 10459531
Facts & features
Interior
Bedrooms & bathrooms
- Bedrooms: 4
- Bathrooms: 3
- Full bathrooms: 3
- Main level bathrooms: 3
- Main level bedrooms: 4
Heating
- Central
Cooling
- Central Air
Appliances
- Included: Dishwasher, Disposal, Electric Water Heater, Ice Maker, Microwave, Oven/Range (Combo), Refrigerator, Stainless Steel Appliance(s)
- Laundry: Other
Features
- Beamed Ceilings, Double Vanity, High Ceilings, In-Law Floorplan, Master On Main Level, Roommate Plan, Separate Shower, Soaking Tub, Split Bedroom Plan, Tile Bath, Tray Ceiling(s), Vaulted Ceiling(s), Walk-In Closet(s)
- Flooring: Hardwood, Tile
- Basement: None
- Number of fireplaces: 2
Interior area
- Total structure area: 2,197
- Total interior livable area: 2,197 sqft
- Finished area above ground: 2,197
- Finished area below ground: 0
Property
Parking
- Total spaces: 4
- Parking features: Attached, Garage, Garage Door Opener, Parking Pad, Parking Shed, RV/Boat Parking, Storage
- Has attached garage: Yes
- Has uncovered spaces: Yes
Features
- Levels: One
- Stories: 1
- Exterior features: Other
- Has spa: Yes
- Spa features: Bath
- Has view: Yes
- View description: Seasonal View
- Frontage type: Golf Course
Lot
- Size: 1.74 Acres
- Features: Level
Details
- Parcel number: 056C 036
- Special conditions: Investor Owned
Construction
Type & style
- Home type: SingleFamily
- Architectural style: Brick 4 Side,Ranch
- Property subtype: Single Family Residence
Materials
- Brick
- Roof: Metal
Condition
- Updated/Remodeled
- New construction: No
- Year built: 1972
Utilities & green energy
- Sewer: Septic Tank
- Water: Public
- Utilities for property: Cable Available, Electricity Available, High Speed Internet, Natural Gas Available, Propane, Water Available
Community & neighborhood
Community
- Community features: Boat/Camper/Van Prkg
Location
- Region: Calhoun
- Subdivision: None
Other
Other facts
- Listing agreement: Exclusive Right To Sell
- Listing terms: Cash,Conventional,FHA,Other,USDA Loan,VA Loan
Price history
| Date | Event | Price |
|---|---|---|
| 4/3/2025 | Sold | $550,000-2.6%$250/sqft |
Source: | ||
| 2/20/2025 | Pending sale | $564,900$257/sqft |
Source: | ||
| 2/14/2025 | Listed for sale | $564,900+303.5%$257/sqft |
Source: | ||
| 8/2/2018 | Sold | $140,000-3.4%$64/sqft |
Source: Public Record Report a problem | ||
| 5/12/2005 | Sold | $145,000$66/sqft |
Source: Public Record Report a problem | ||
Public tax history
| Year | Property taxes | Tax assessment |
|---|---|---|
| 2024 | $2,610 +30.4% | $102,728 +30.4% |
| 2023 | $2,001 +49.3% | $78,780 +58.7% |
| 2022 | $1,341 +12.1% | $49,628 +16.2% |
Find assessor info on the county website
Neighborhood: 30701
Nearby schools
GreatSchools rating
- 5/10Red Bud Elementary SchoolGrades: PK-5Distance: 3.5 mi
- 6/10Red Bud Middle SchoolGrades: 6-8Distance: 3.7 mi
- 7/10Sonoraville High SchoolGrades: 9-12Distance: 5.4 mi
Schools provided by the listing agent
- Elementary: Red Bud
- Middle: Red Bud
- High: Sonoraville
Source: GAMLS. This data may not be complete. We recommend contacting the local school district to confirm school assignments for this home.

Get pre-qualified for a loan
At Zillow Home Loans, we can pre-qualify you in as little as 5 minutes with no impact to your credit score.An equal housing lender. NMLS #10287.
Sell for more on Zillow
Get a free Zillow Showcase℠ listing and you could sell for .
$557,200
2% more+ $11,144
With Zillow Showcase(estimated)
$568,344