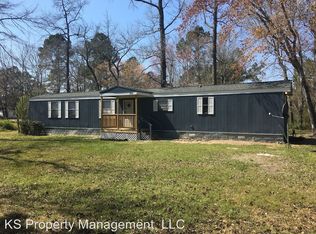One word perfectly describes this Conway home in the Greenwood Estates community- SPACIOUS! Not only is this rare find a magnificent Triple-Wide Manufactured home that contains a little under 2,900 Heated Square Feet, but it also sits on a little Over 1 Acre of Land! Enjoy NO HOA DUES, a Large Yard WITH FENCE, Front and Back Porches, a Detached 12x24 Air Conditioned Garage, & 8x10 Shed For Extra Storage Space. This home features a Split Floor Plan with 4 Bedrooms, 3 Full Bathrooms, a Study off the Master Bedroom which could be used as a 5th Bedroom, Laundry Room, Large Open Kitchen, a Large Living Room & Bonus Room! The Master Bathroom features a Walk-In Shower, Garden Tub, Brand New Double Sinks. Each Bathroom also features New Sinks & Cabinets/Countertops as well as New Toilets. In addition to these improvements, Brand New Carpeting was recently installed throughout the most of home as well as Fresh Paint! Wood burning Fireplace in Family Room! Make this Spacious Country Home yours today & Call To Schedule A Showing Today! Easy to see!!
This property is off market, which means it's not currently listed for sale or rent on Zillow. This may be different from what's available on other websites or public sources.

