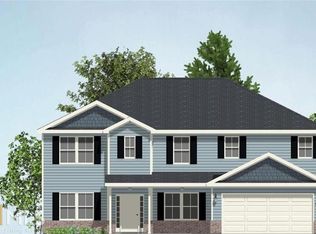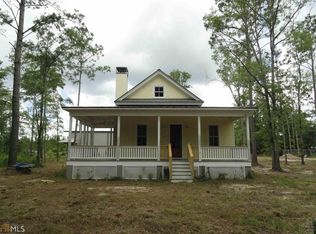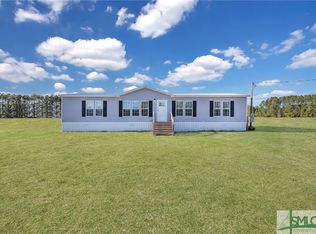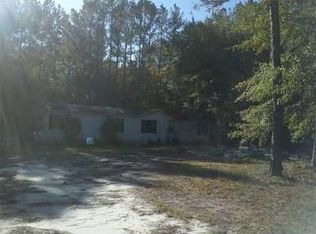Sold for $600,000 on 03/01/24
$600,000
2120 Courthouse Road, Guyton, GA 31312
3beds
1,839sqft
Single Family Residence
Built in 2018
2.01 Acres Lot
$457,900 Zestimate®
$326/sqft
$2,255 Estimated rent
Home value
$457,900
$408,000 - $508,000
$2,255/mo
Zestimate® history
Loading...
Owner options
Explore your selling options
What's special
RARE Fully Custom Privately Built Farmhouse dripping in high end details w/ ACREAGE & WORKSHOP! Custom 9 foot mahogany doors await you on the enormous TREX wrap porch. Inside, the glowing wood floors compliment the shiplap walls, mahogany framed windows, & high bead board ceilings. Family room boasts a wood burning fireplace. French doors bring you into what is used as the formal dining room but can easily become an office or bonus room. The kitchen of your dreams greets you w/ a gas stove, pot filler, farmhouse sink, soft close custom cut cabinetry, & granite counters. The 1st floor contains the Owner's Suite w/ attached full bath & walk-in closet as well as a guest room w/ access to the 2nd of 3 full baths. Behind the barn door lies the stairwell to the 3rd bedroom, bonus room/ 4th bedroom, & full bath. Fully fenced 2 acre parcel is sodded & irrigated. Workshop is 30x50 w/ 14' doors, additional 25' covered workspace & full bath, air conditioned, & tie in to the H20/Septic for RVs!
Zillow last checked: 9 hours ago
Listing updated: March 02, 2024 at 11:21am
Listed by:
Kaitlyn Hartsock 813-335-7732,
Coast & Country RE Experts
Bought with:
Rachael N. Collins, 408849
Seaport Real Estate Group
Source: Hive MLS,MLS#: SA300425
Facts & features
Interior
Bedrooms & bathrooms
- Bedrooms: 3
- Bathrooms: 3
- Full bathrooms: 3
Heating
- Central, Electric
Cooling
- Central Air, Electric
Appliances
- Included: Some Gas Appliances, Electric Water Heater
- Laundry: Laundry Room
Features
- Attic, High Ceilings, Main Level Primary, Recessed Lighting
- Basement: Crawl Space
- Attic: Walk-In
- Number of fireplaces: 1
- Fireplace features: Family Room, Wood Burning Stove
Interior area
- Total interior livable area: 1,839 sqft
Property
Parking
- Total spaces: 4
- Parking features: Detached, RV Access/Parking, Storage
- Garage spaces: 2
- Carport spaces: 2
- Covered spaces: 4
Features
- Patio & porch: Covered, Patio, Porch, Front Porch, Wrap Around
- Exterior features: Irrigation System
- Fencing: Wood,Wire,Yard Fenced
- Has view: Yes
- View description: Trees/Woods
Lot
- Size: 2.01 Acres
- Features: Back Yard, Private, Sprinkler System
Details
- Additional structures: Workshop
- Parcel number: 0370000000007A01
- Zoning: AR-2
- Special conditions: Standard
Construction
Type & style
- Home type: SingleFamily
- Architectural style: Traditional
- Property subtype: Single Family Residence
Materials
- Cedar, Concrete, Wood Siding
- Foundation: Raised
Condition
- Year built: 2018
Utilities & green energy
- Sewer: Septic Tank
- Water: Private, Well
Green energy
- Energy efficient items: Insulation
Community & neighborhood
Location
- Region: Guyton
HOA & financial
HOA
- Has HOA: No
Other
Other facts
- Listing agreement: Exclusive Right To Sell
- Listing terms: Cash,Conventional,1031 Exchange,VA Loan
- Ownership type: Homeowner/Owner
- Road surface type: Asphalt
Price history
| Date | Event | Price |
|---|---|---|
| 3/1/2024 | Sold | $600,000-4%$326/sqft |
Source: | ||
| 2/4/2024 | Pending sale | $625,000$340/sqft |
Source: | ||
| 2/1/2024 | Listed for sale | $625,000$340/sqft |
Source: | ||
| 1/10/2024 | Pending sale | $625,000$340/sqft |
Source: | ||
| 12/7/2023 | Listed for sale | $625,000+79.1%$340/sqft |
Source: | ||
Public tax history
| Year | Property taxes | Tax assessment |
|---|---|---|
| 2024 | $1,043 +4.6% | $37,766 |
| 2023 | $997 +16.2% | $37,766 +24.8% |
| 2022 | $858 +19.8% | $30,257 +21.6% |
Find assessor info on the county website
Neighborhood: 31312
Nearby schools
GreatSchools rating
- 5/10Guyton Elementary SchoolGrades: PK-5Distance: 4.6 mi
- 7/10Effingham County Middle SchoolGrades: 6-8Distance: 3.3 mi
- 6/10Effingham County High SchoolGrades: 9-12Distance: 3.4 mi

Get pre-qualified for a loan
At Zillow Home Loans, we can pre-qualify you in as little as 5 minutes with no impact to your credit score.An equal housing lender. NMLS #10287.
Sell for more on Zillow
Get a free Zillow Showcase℠ listing and you could sell for .
$457,900
2% more+ $9,158
With Zillow Showcase(estimated)
$467,058


