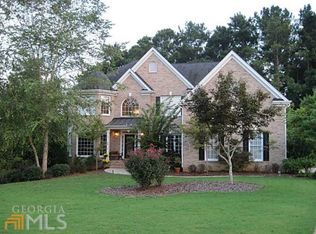Closed
$789,000
2120 Country Ridge Rd, Milton, GA 30004
4beds
2,939sqft
Single Family Residence
Built in 1995
1 Acres Lot
$836,600 Zestimate®
$268/sqft
$3,784 Estimated rent
Home value
$836,600
$786,000 - $895,000
$3,784/mo
Zestimate® history
Loading...
Owner options
Explore your selling options
What's special
Beautiful and private Stephen Fuller-designed home in the heart of Milton! 1 acre lot with fenced backyard - charming floorplan featuring covered side porch and walk-out backyard from main level. Front entry features foyer area with sitting room/home office area adjacent to dining room and butler's pantry. Open concept fireside family room with views to backyard and access to deck. Recently renovated kitchen features Quartz counters, white cabinets, stainless steel KitchenAid appliances including gas cooktop and double ovens. Walk-thru butler's pantry connected to light-filled dining room. Laundry room on main level with mop sink and upper cabinets. Upstairs features large master bedroom and bathroom with separate closets and hardwood floors; granite vanities and separate water closet. Three additional secondary bedrooms upstairs with large bathroom featuring double vanity and separate water closet/shower area. New carpet upstairs in secondary bedrooms and stairwell. Unfinished terrace level with boat door, tall ceilings and stubbed for bathroom as well as secondary washer/dryer laundry area. Amazing walk-out from main level fenced backyard perfect for a pool! Quiet one-street neighborhood with exceptional public and private school options - close to Crabapple, downtown Alpharetta, GA400, Halcyon and Avalon.
Zillow last checked: 8 hours ago
Listing updated: February 08, 2024 at 12:23pm
Listed by:
Melissa L Swayne 770-475-0505,
BHHS Georgia Properties,
Stephanie Butler 678-296-1774,
BHHS Georgia Properties
Bought with:
Kate McKenzie, 350856
Dorsey Alston, Realtors
Source: GAMLS,MLS#: 10231349
Facts & features
Interior
Bedrooms & bathrooms
- Bedrooms: 4
- Bathrooms: 3
- Full bathrooms: 2
- 1/2 bathrooms: 1
Dining room
- Features: Separate Room
Kitchen
- Features: Breakfast Bar, Breakfast Room
Heating
- Natural Gas, Forced Air
Cooling
- Electric, Ceiling Fan(s), Central Air
Appliances
- Included: Gas Water Heater, Dishwasher, Double Oven
- Laundry: Other
Features
- Soaking Tub, Separate Shower, Walk-In Closet(s)
- Flooring: Hardwood, Tile, Carpet
- Windows: Double Pane Windows, Bay Window(s)
- Basement: Bath/Stubbed,Boat Door,Concrete,Exterior Entry,Full
- Attic: Pull Down Stairs
- Number of fireplaces: 1
- Fireplace features: Gas Starter
- Common walls with other units/homes: No Common Walls
Interior area
- Total structure area: 2,939
- Total interior livable area: 2,939 sqft
- Finished area above ground: 2,939
- Finished area below ground: 0
Property
Parking
- Parking features: Attached, Garage Door Opener, Garage, Kitchen Level
- Has attached garage: Yes
Features
- Levels: Two
- Stories: 2
- Patio & porch: Deck
- Exterior features: Gas Grill
- Fencing: Fenced,Back Yard,Wood
- Body of water: None
Lot
- Size: 1 Acres
- Features: Private, Other
Details
- Parcel number: 22 473106210357
Construction
Type & style
- Home type: SingleFamily
- Architectural style: Traditional
- Property subtype: Single Family Residence
Materials
- Other, Stucco
- Roof: Composition,Other
Condition
- Resale
- New construction: No
- Year built: 1995
Utilities & green energy
- Sewer: Septic Tank
- Water: Public
- Utilities for property: Underground Utilities, Cable Available, Electricity Available, High Speed Internet, Natural Gas Available, Phone Available, Water Available
Community & neighborhood
Security
- Security features: Smoke Detector(s)
Community
- Community features: None
Location
- Region: Milton
- Subdivision: Country Ridge
HOA & financial
HOA
- Has HOA: Yes
- HOA fee: $350 annually
- Services included: Other
Other
Other facts
- Listing agreement: Exclusive Right To Sell
Price history
| Date | Event | Price |
|---|---|---|
| 2/8/2024 | Sold | $789,000$268/sqft |
Source: | ||
| 12/11/2023 | Pending sale | $789,000$268/sqft |
Source: | ||
| 12/7/2023 | Listed for sale | $789,000+205.8%$268/sqft |
Source: | ||
| 5/10/1999 | Sold | $258,000+6.3%$88/sqft |
Source: Public Record Report a problem | ||
| 4/18/1995 | Sold | $242,600$83/sqft |
Source: Public Record Report a problem | ||
Public tax history
| Year | Property taxes | Tax assessment |
|---|---|---|
| 2024 | $3,222 +21.1% | $222,480 |
| 2023 | $2,660 -12.3% | $222,480 +19% |
| 2022 | $3,035 +6.3% | $187,000 +19.1% |
Find assessor info on the county website
Neighborhood: 30004
Nearby schools
GreatSchools rating
- 8/10Summit Hill Elementary SchoolGrades: PK-5Distance: 1.9 mi
- 7/10Hopewell Middle SchoolGrades: 6-8Distance: 2.9 mi
- 9/10Cambridge High SchoolGrades: 9-12Distance: 2.1 mi
Schools provided by the listing agent
- Elementary: Summit Hill
- Middle: Hopewell
- High: Cambridge
Source: GAMLS. This data may not be complete. We recommend contacting the local school district to confirm school assignments for this home.
Get a cash offer in 3 minutes
Find out how much your home could sell for in as little as 3 minutes with a no-obligation cash offer.
Estimated market value$836,600
Get a cash offer in 3 minutes
Find out how much your home could sell for in as little as 3 minutes with a no-obligation cash offer.
Estimated market value
$836,600
