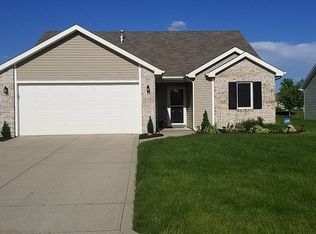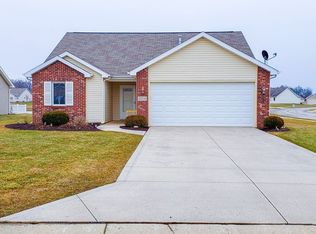Closed
$292,000
2120 Cedar Ridge Cv, Fort Wayne, IN 46818
3beds
1,507sqft
Condominium
Built in 2019
-- sqft lot
$297,600 Zestimate®
$--/sqft
$1,797 Estimated rent
Home value
$297,600
$268,000 - $330,000
$1,797/mo
Zestimate® history
Loading...
Owner options
Explore your selling options
What's special
Welcome home to this virtually new villa with a sweeping pond view! Enjoy entertaining in the open living/dining area. Warm yourselves by the attractive gas fireplace while reading a good book or watching the big game. The stylish kitchen boasts stained cabinetry, a large island, and an abundant pantry. All appliances remain. There are two bedrooms and a flex room. The flex room is perfect for a third bedroom, den, craft room, or whatever you need it to be. Owner’s suite includes a walk-in closet, double vanity, elevated counter, walk-in shower, and a bedroom with a spectacular view of the pond. Separate laundry room conveniently located off of the garage includes the washer and dryer and a closet. Don’t miss the extra space in the garage complete with a generous bump out, pegboard, and work bench plus a floored attic. Soak in the beauty of nature overlooking the pond while resting in the 3-season room finished with windows, not just screens. Villa dues include mowing, fertilization, mulch, and snow removal. Easy living awaits the new owner lucky enough to call this villa home.
Zillow last checked: 8 hours ago
Listing updated: November 22, 2024 at 12:31pm
Listed by:
Lynette Johnson Cell:260-403-4895,
North Eastern Group Realty
Bought with:
Anthony Doepker, RB14049557
CENTURY 21 Bradley Realty, Inc
Source: IRMLS,MLS#: 202441020
Facts & features
Interior
Bedrooms & bathrooms
- Bedrooms: 3
- Bathrooms: 2
- Full bathrooms: 2
- Main level bedrooms: 3
Bedroom 1
- Level: Main
Bedroom 2
- Level: Main
Kitchen
- Level: Main
- Area: 100
- Dimensions: 10 x 10
Living room
- Level: Main
- Area: 294
- Dimensions: 21 x 14
Heating
- Natural Gas, Forced Air
Cooling
- Central Air
Appliances
- Included: Disposal, Range/Oven Hook Up Elec, Dishwasher, Microwave, Refrigerator, Washer, Dryer-Electric, Exhaust Fan, Electric Range, Electric Water Heater
- Laundry: Electric Dryer Hookup, Main Level
Features
- 1st Bdrm En Suite, Ceiling-9+, Tray Ceiling(s), Ceiling Fan(s), Walk-In Closet(s), Laminate Counters, Entrance Foyer, Kitchen Island, Open Floorplan, Double Vanity, Stand Up Shower, Tub/Shower Combination
- Flooring: Carpet, Vinyl
- Doors: Storm Door(s)
- Windows: Window Treatments, Blinds
- Has basement: No
- Attic: Pull Down Stairs,Storage
- Number of fireplaces: 1
- Fireplace features: Living Room
Interior area
- Total structure area: 1,507
- Total interior livable area: 1,507 sqft
- Finished area above ground: 1,507
- Finished area below ground: 0
Property
Parking
- Total spaces: 2
- Parking features: Attached, Garage Door Opener, Concrete
- Attached garage spaces: 2
- Has uncovered spaces: Yes
Features
- Levels: One
- Stories: 1
- Patio & porch: Patio, Porch Covered
- Fencing: None
- Has view: Yes
- Waterfront features: Waterfront, Assoc
Lot
- Size: 7,405 sqft
- Dimensions: 63x120
- Features: Level, City/Town/Suburb, Landscaped
Details
- Parcel number: 020636401018.000049
Construction
Type & style
- Home type: Condo
- Architectural style: Ranch
- Property subtype: Condominium
Materials
- Brick, Vinyl Siding
- Foundation: Slab
- Roof: Asphalt
Condition
- New construction: No
- Year built: 2019
Utilities & green energy
- Gas: NIPSCO
- Sewer: City
- Water: City, Fort Wayne City Utilities
- Utilities for property: Cable Connected
Community & neighborhood
Security
- Security features: Smoke Detector(s)
Community
- Community features: Sidewalks
Location
- Region: Fort Wayne
- Subdivision: Stratford Forest Villas
HOA & financial
HOA
- Has HOA: Yes
- HOA fee: $65 monthly
Other
Other facts
- Listing terms: Cash,Conventional,FHA,VA Loan
Price history
| Date | Event | Price |
|---|---|---|
| 11/22/2024 | Sold | $292,000-1% |
Source: | ||
| 10/25/2024 | Pending sale | $295,000 |
Source: | ||
| 10/23/2024 | Listed for sale | $295,000+47.6% |
Source: | ||
| 8/28/2019 | Sold | $199,900 |
Source: | ||
| 7/11/2019 | Listed for sale | $199,900+613.9%$133/sqft |
Source: CENTURY 21 Bradley Realty, Inc #201929205 Report a problem | ||
Public tax history
| Year | Property taxes | Tax assessment |
|---|---|---|
| 2024 | $1,677 +12.2% | $230,300 +0.9% |
| 2023 | $1,495 +7.7% | $228,300 +3.7% |
| 2022 | $1,388 +8.9% | $220,100 +14.8% |
Find assessor info on the county website
Neighborhood: 46818
Nearby schools
GreatSchools rating
- 7/10Arcola SchoolGrades: K-5Distance: 2.9 mi
- 6/10Carroll Middle SchoolGrades: 6-8Distance: 7.7 mi
- 9/10Carroll High SchoolGrades: PK,9-12Distance: 6.9 mi
Schools provided by the listing agent
- Elementary: Arcola
- Middle: Carroll
- High: Carroll
- District: Northwest Allen County
Source: IRMLS. This data may not be complete. We recommend contacting the local school district to confirm school assignments for this home.
Get pre-qualified for a loan
At Zillow Home Loans, we can pre-qualify you in as little as 5 minutes with no impact to your credit score.An equal housing lender. NMLS #10287.
Sell for more on Zillow
Get a Zillow Showcase℠ listing at no additional cost and you could sell for .
$297,600
2% more+$5,952
With Zillow Showcase(estimated)$303,552

